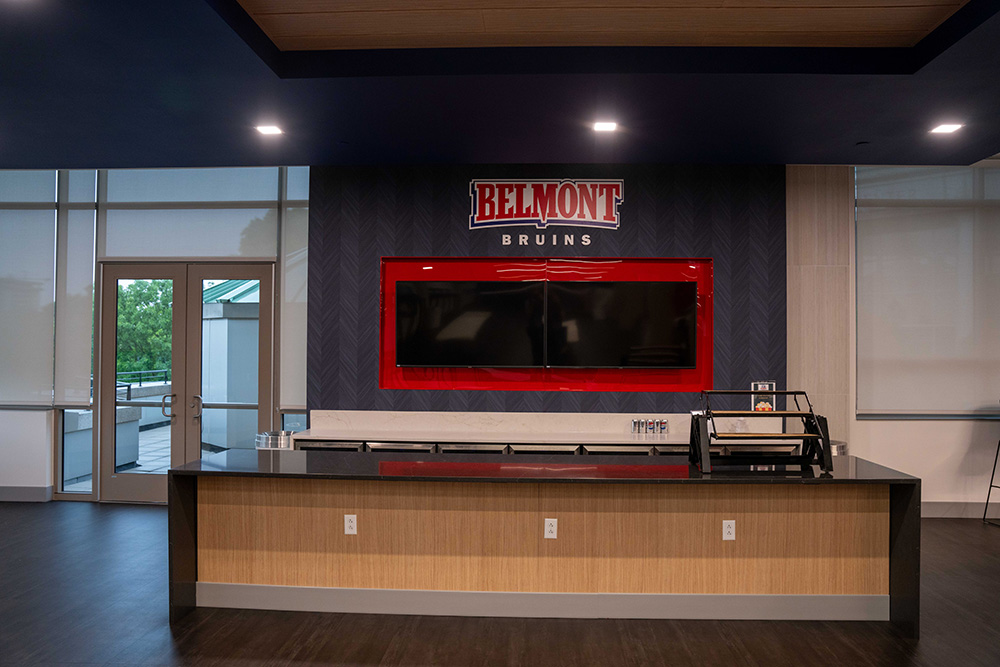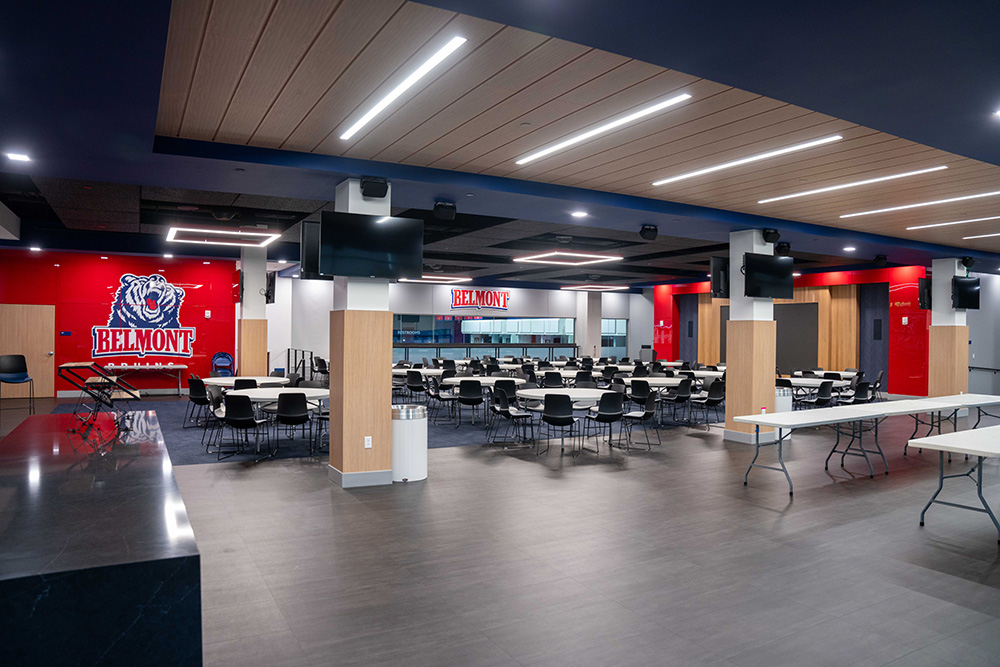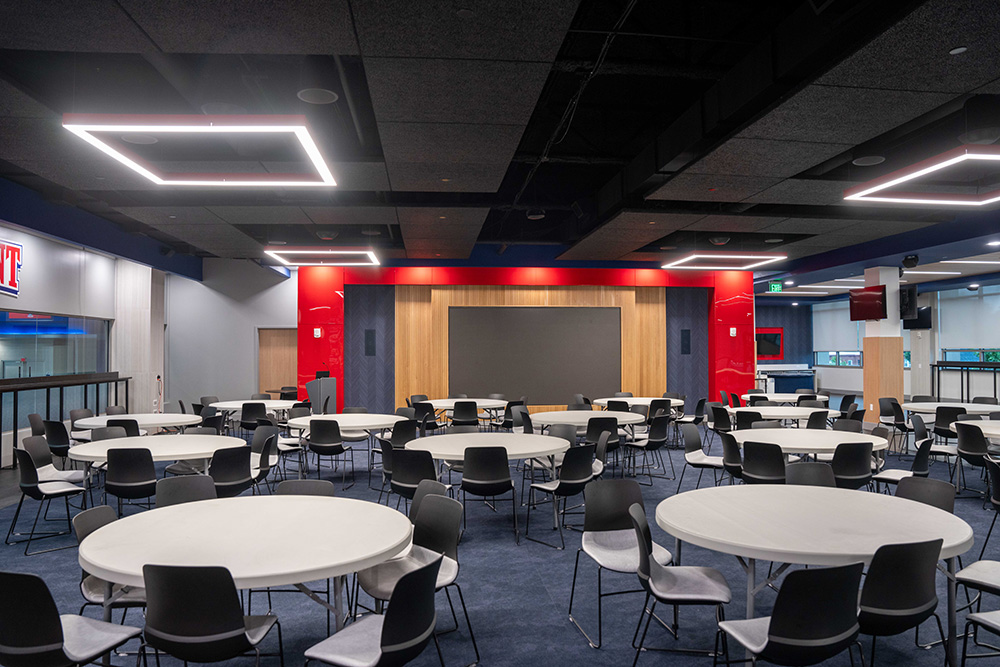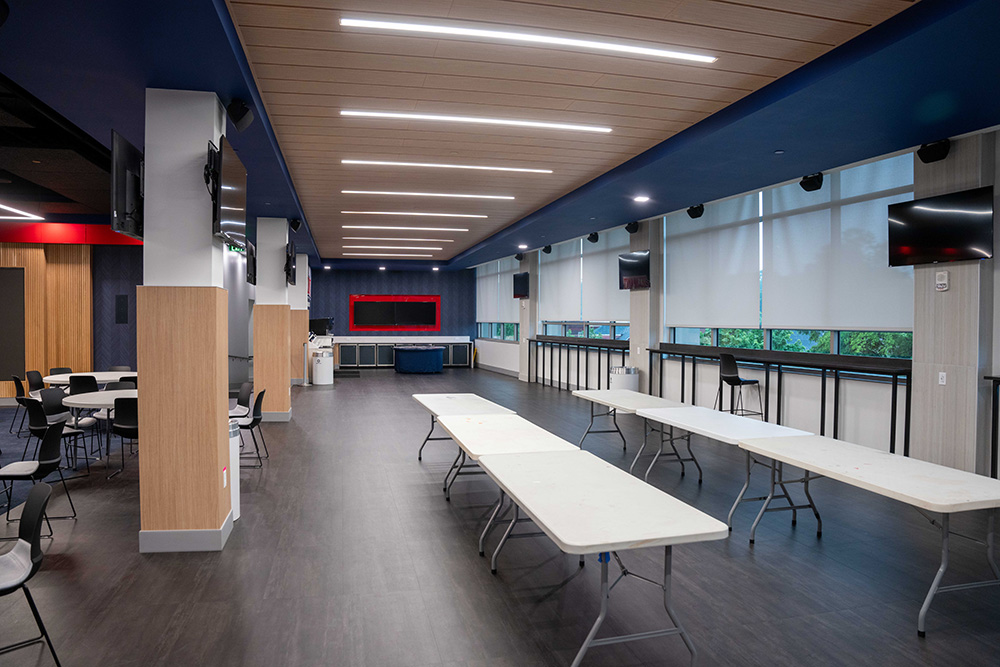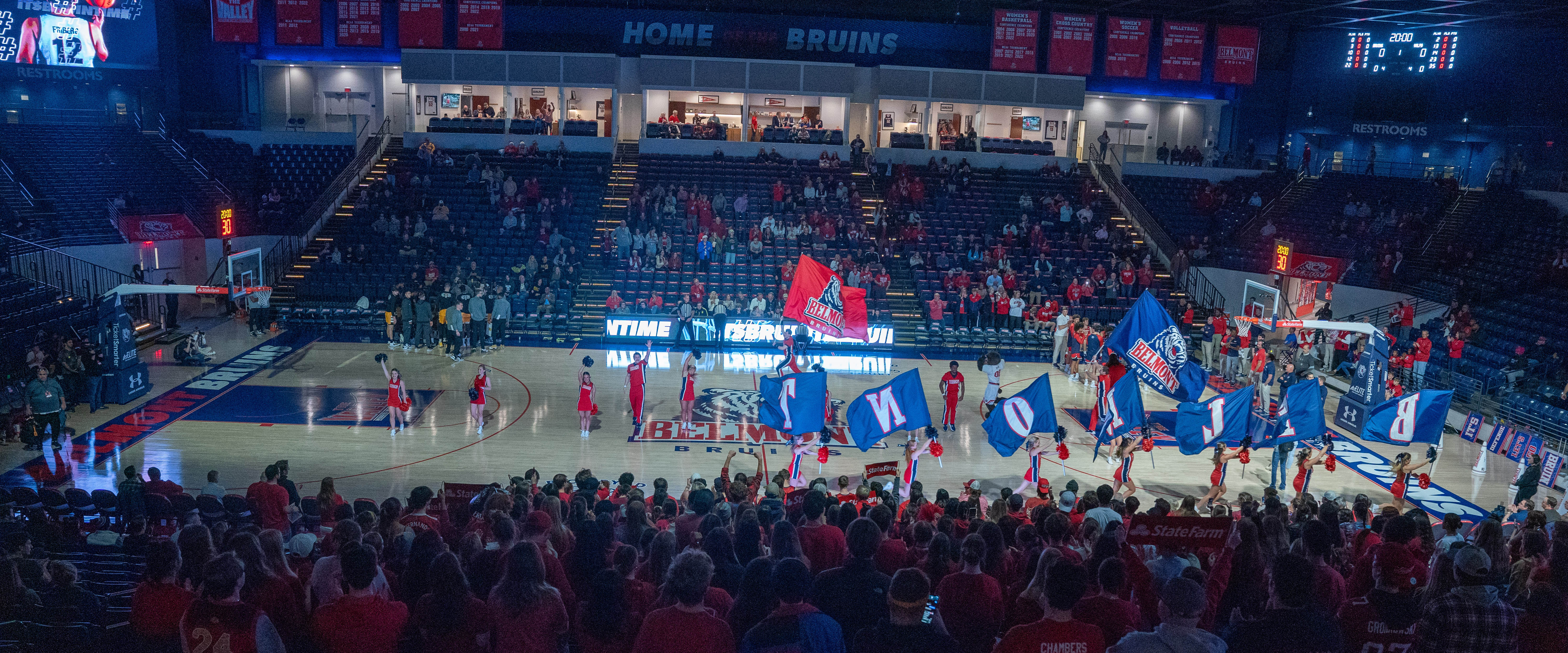Curb Event Center Arena
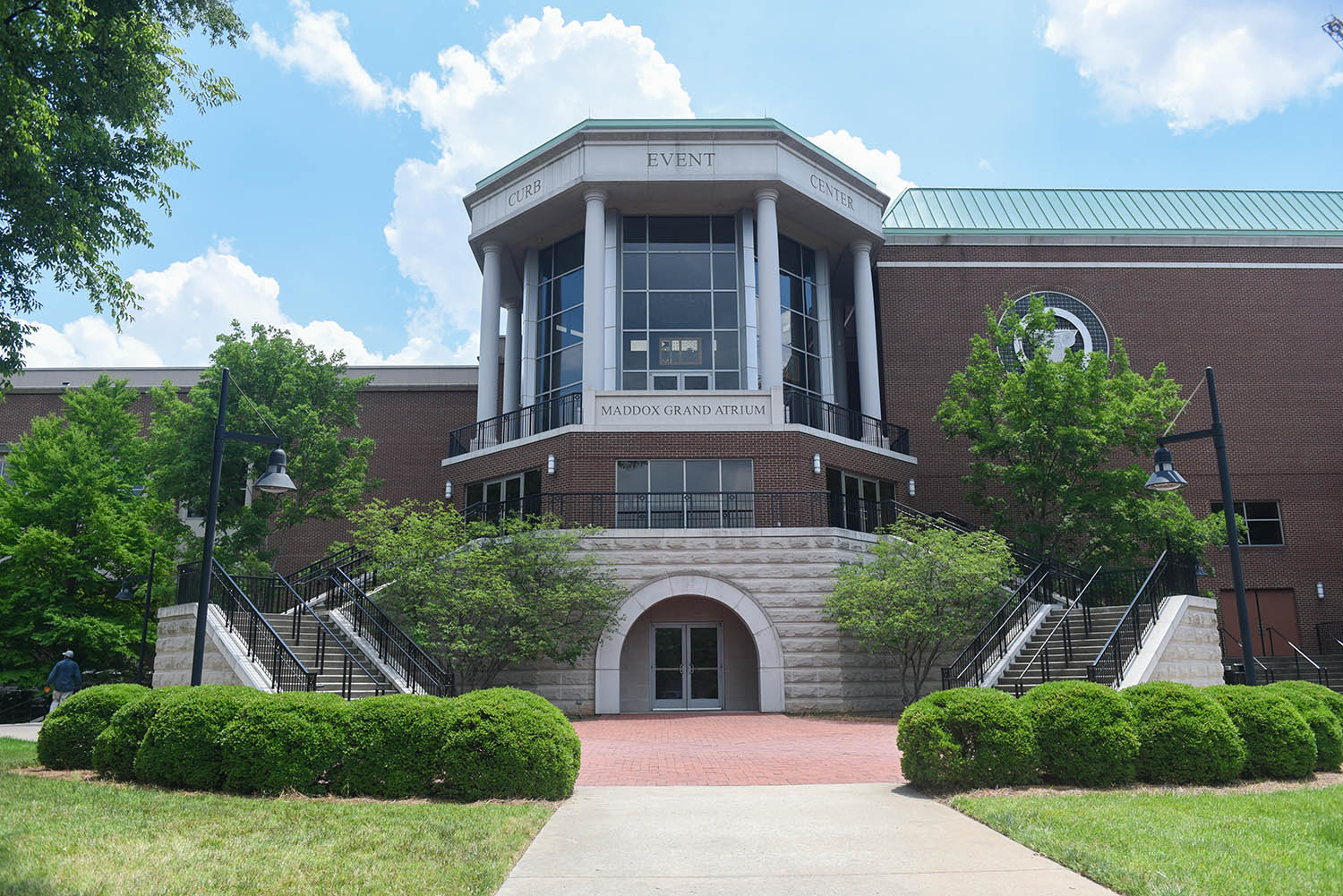 The Curb Event Center Arena offers state-of-the-art facilities for athletics, concerts, speakers, trade shows, meetings, conferences, dinners, receptions and consumer shows.
The Curb Event Center Arena offers state-of-the-art facilities for athletics, concerts, speakers, trade shows, meetings, conferences, dinners, receptions and consumer shows.
The Belmont Bruins NCAA Division 1 basketball and volleyball teams play in the arena, which is maintained and operated by fully digital, computerized systems and represents state-of-the-art production capabilities. The space has 5,000 permanent seats in an oval configuration and a permanent maple hardwood floor, with full-size basketball courts and eight concourse-level suites.
Features:
- Private Suites
- Locker/Dressing Rooms
- Green Room/Media Room
- TV Control Room
- Capacity – 5,500 seated, fixed theatre-style
- ADA accessible
- A/V capabilities
- 20,000 square feet
Floor Plans:
- 1 Court
- 3 Courts
- Event Retracted Bleachers
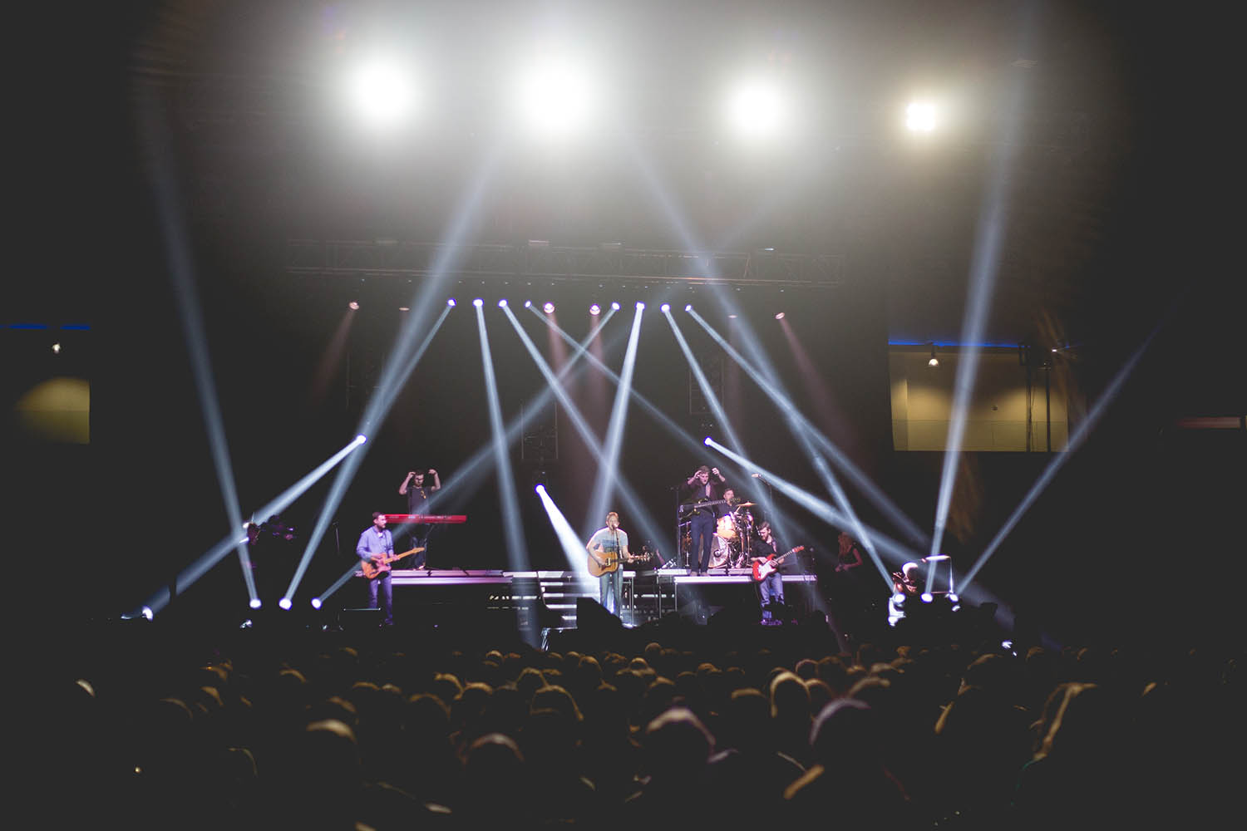
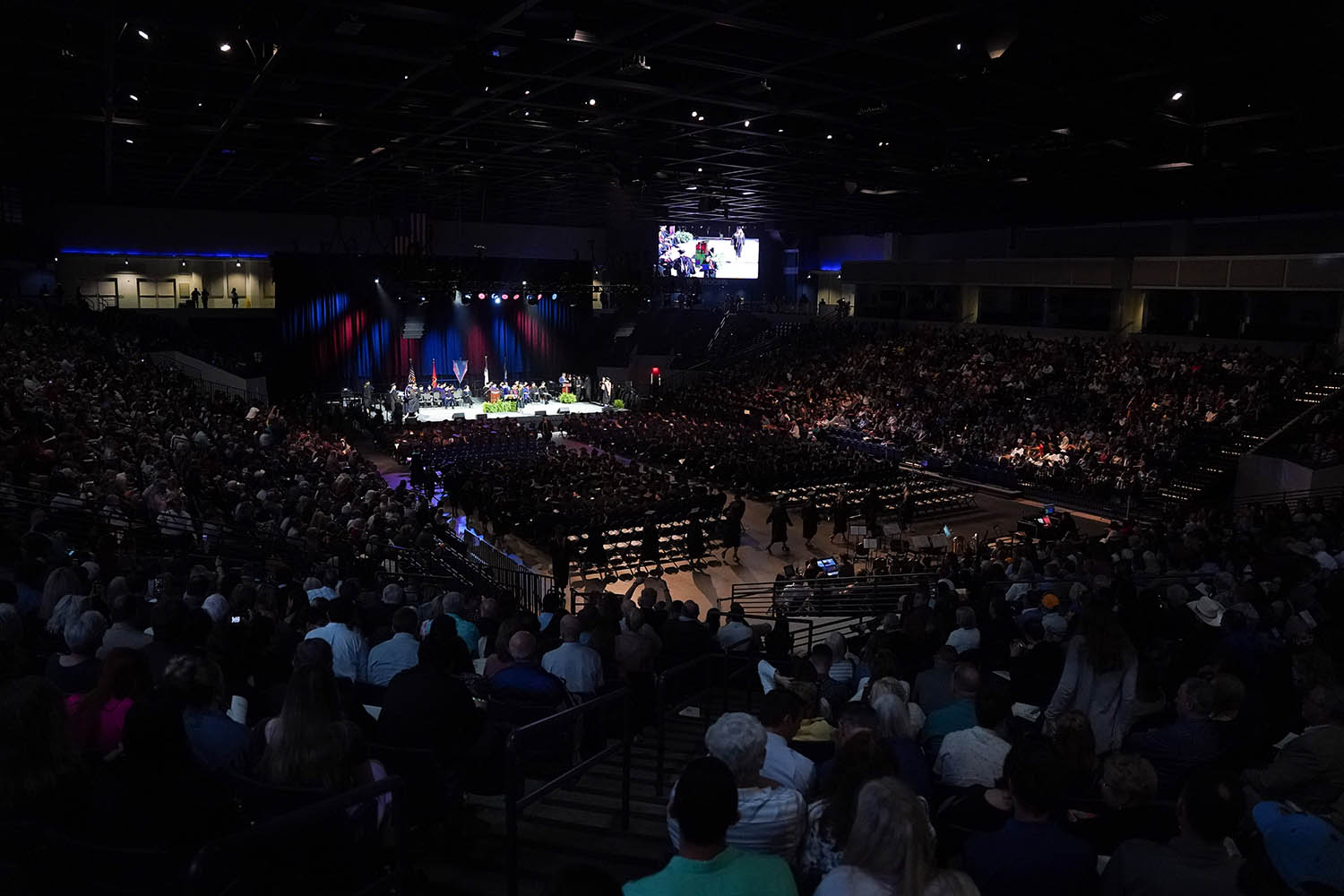
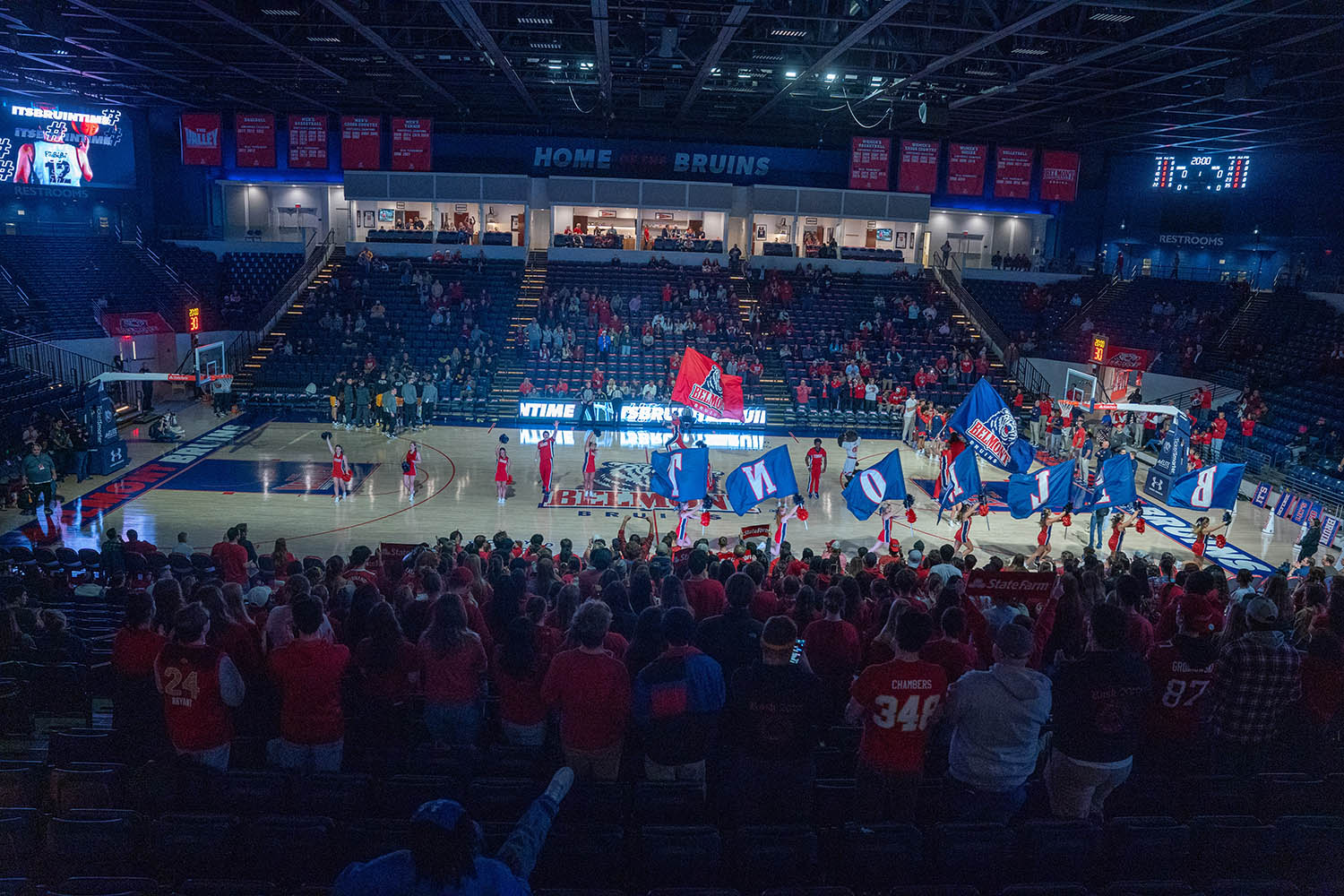
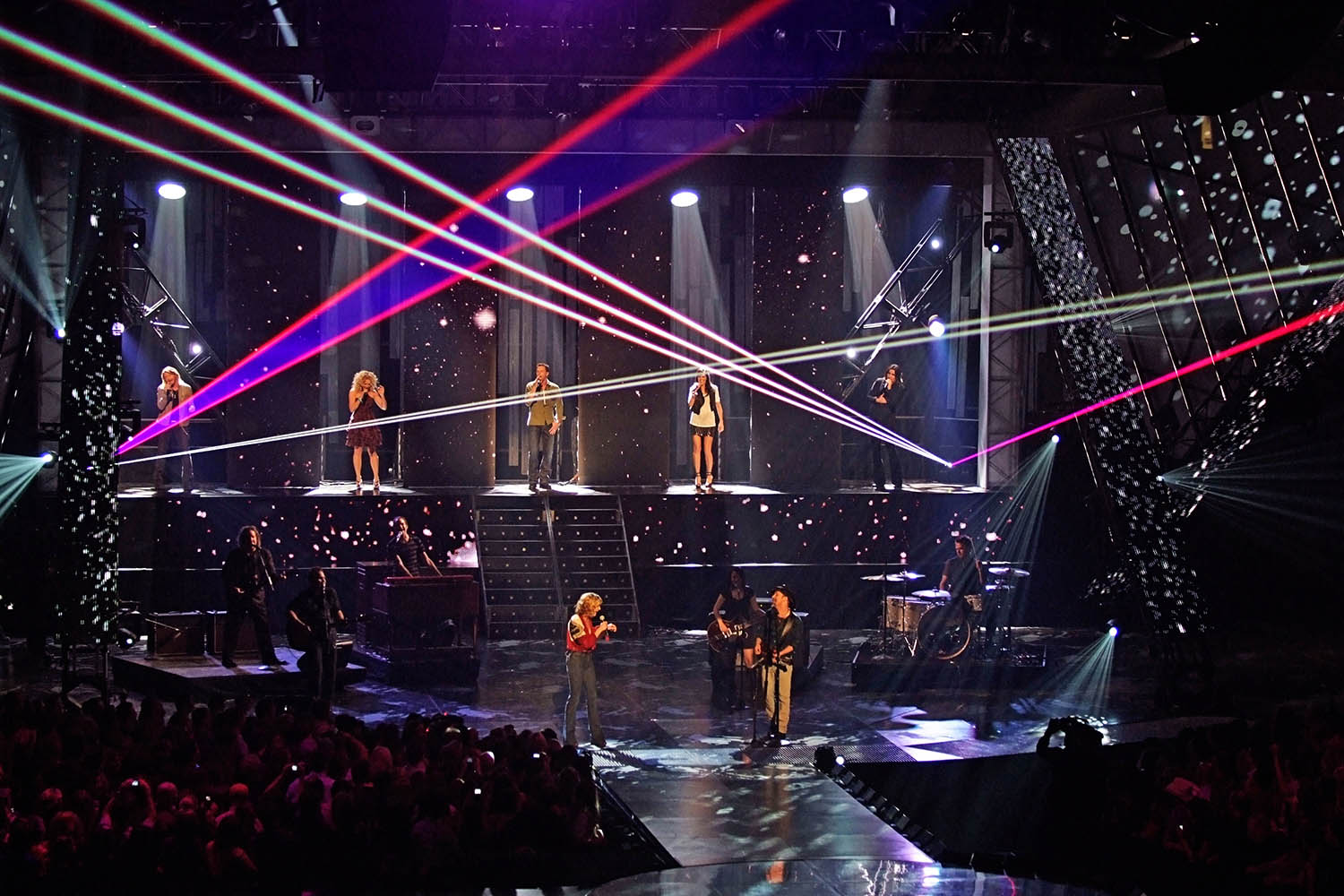
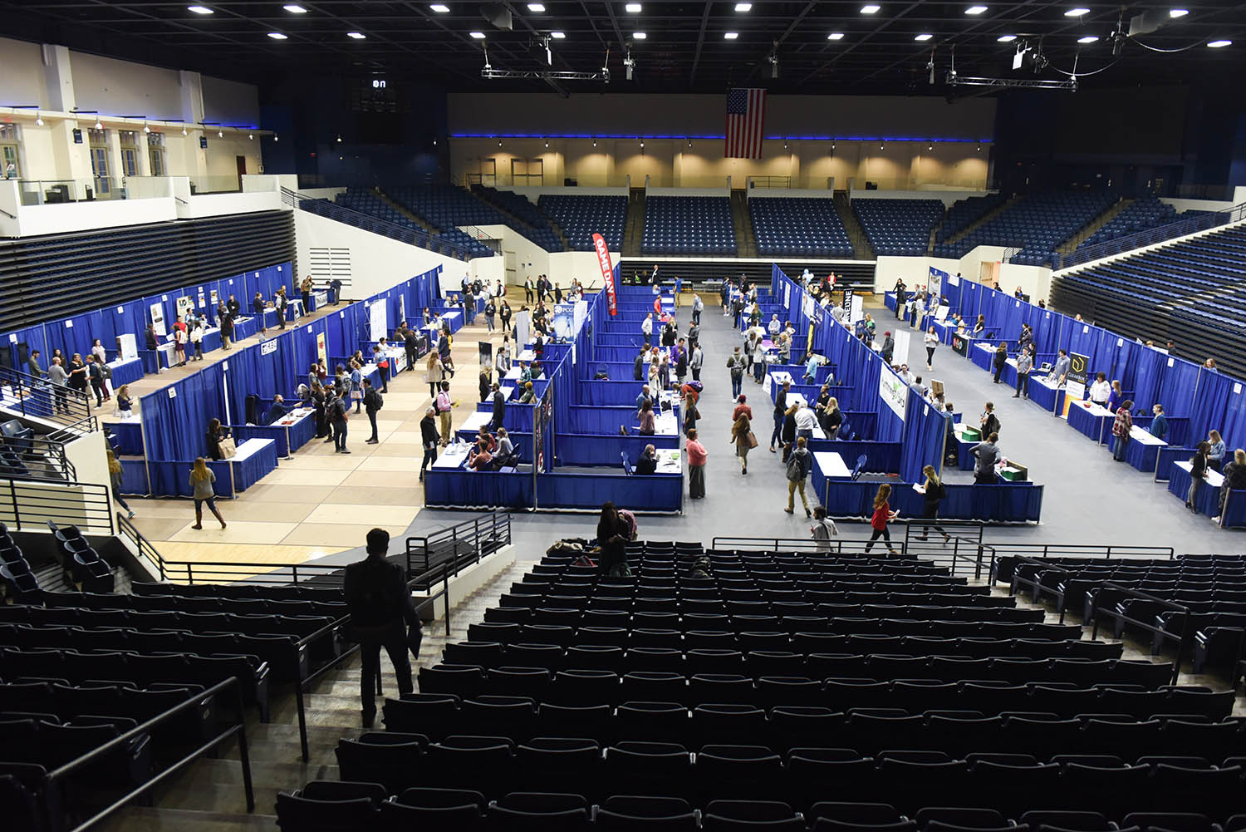
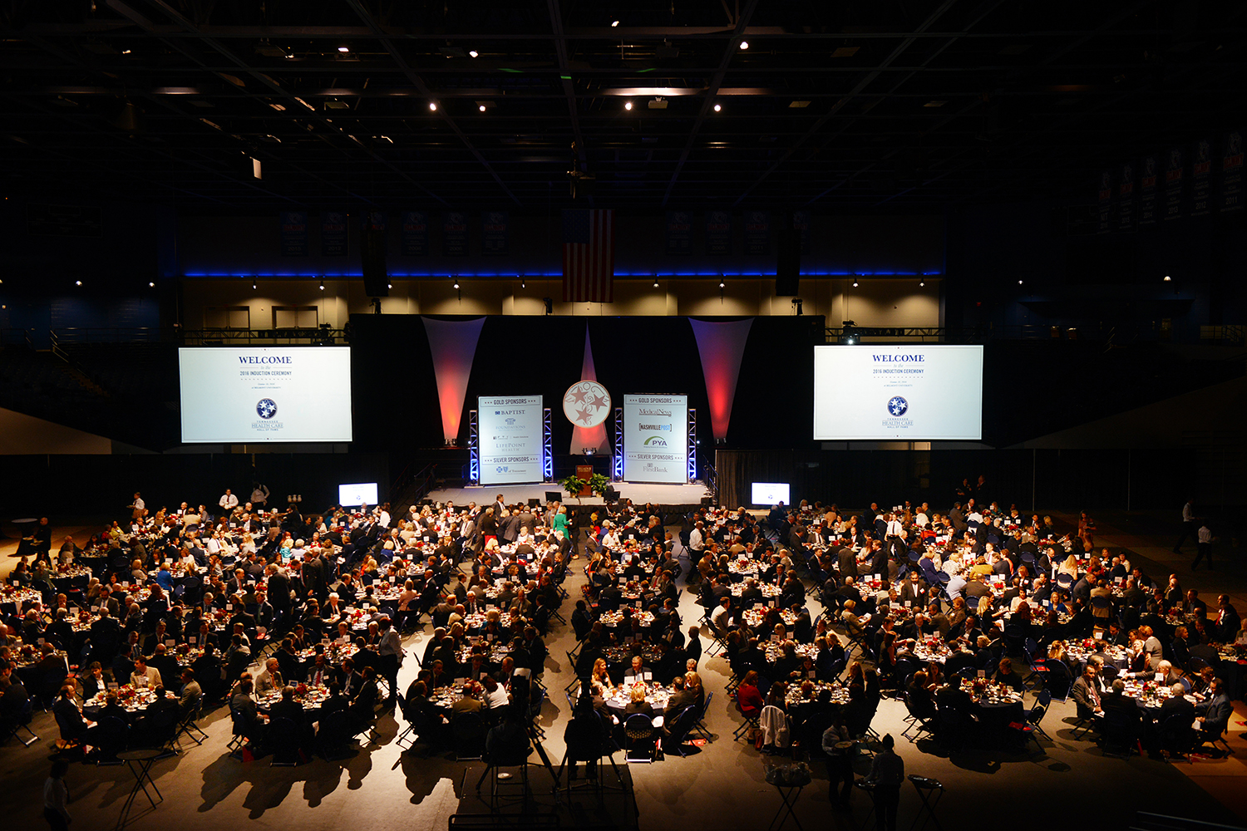
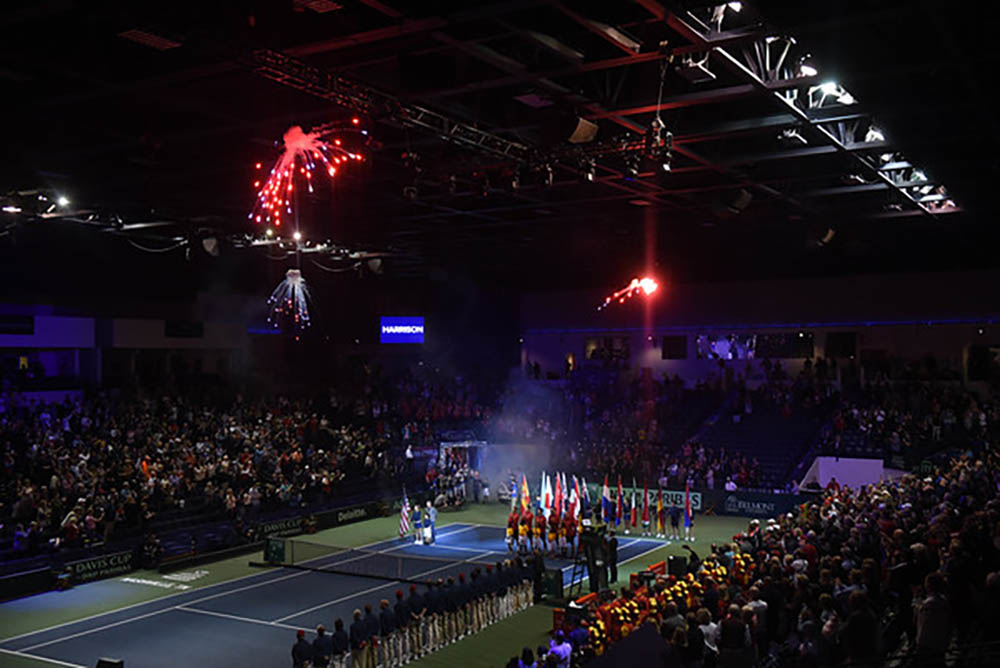
Maddox Grand Atrium
A beautifully appointed grand couloir welcomes guests to the Curb Event Center, offering an expansive and refined space ideal for receptions, dinners, and concerts. Spanning 8,550 square feet, this elegant anteroom is crafted with polished terrazzo flooring, rich cherry-stained wood and moldings, ceramic tile accents, and carefully curated artworks. The grand couloir provides a sophisticated setting that enhances any event, creating a memorable first impression for all who enter.
Features:
- Capacity
- Theater style for 344
- Rounds for 344
- ADA accessible
- A/V capabilities
- 7,015 square feet
Floor Plans:
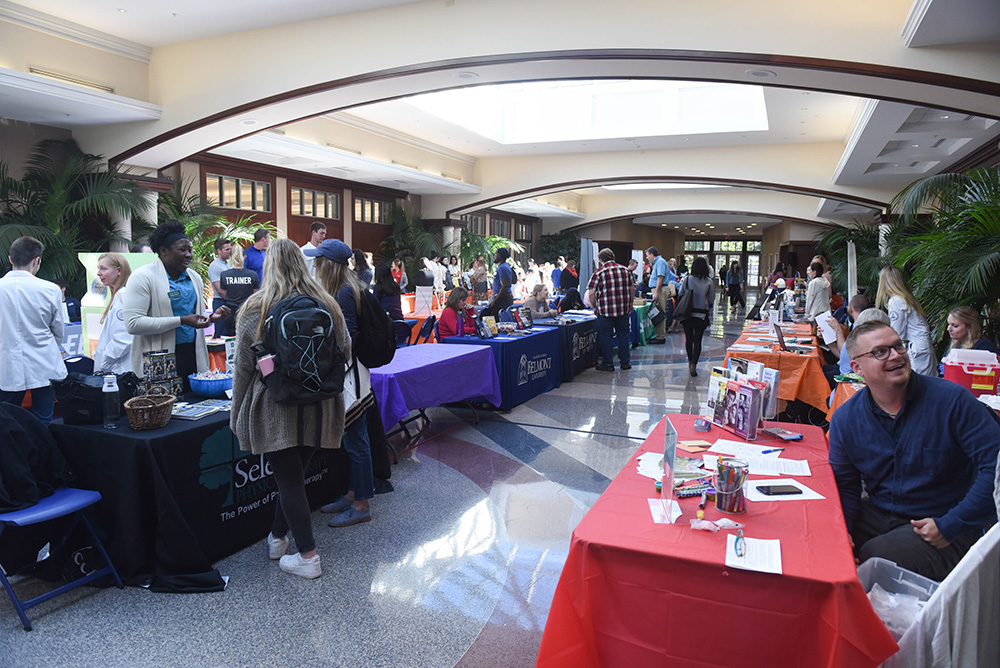
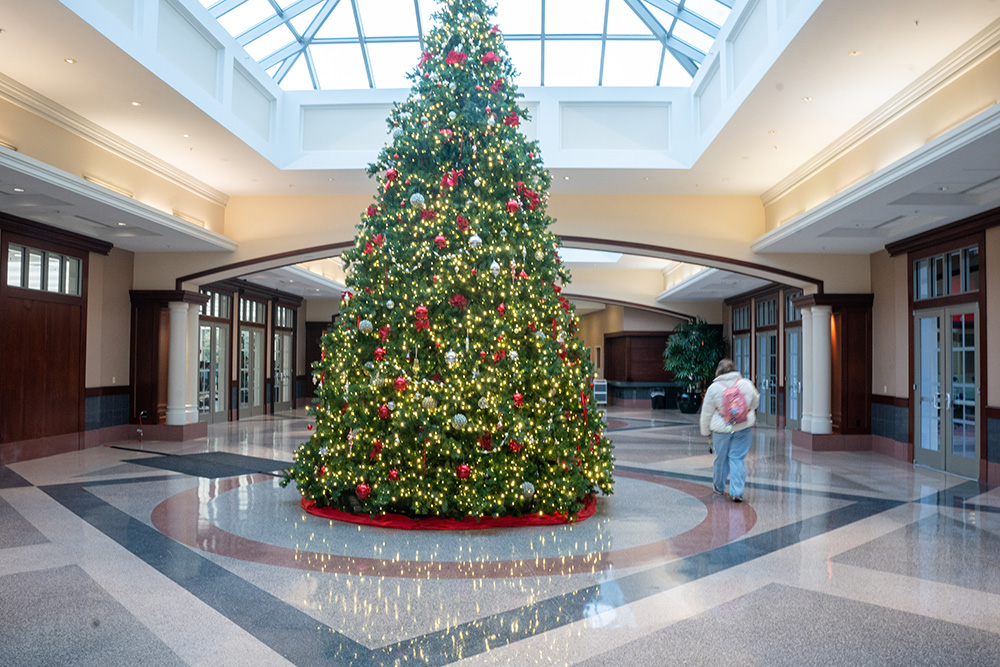
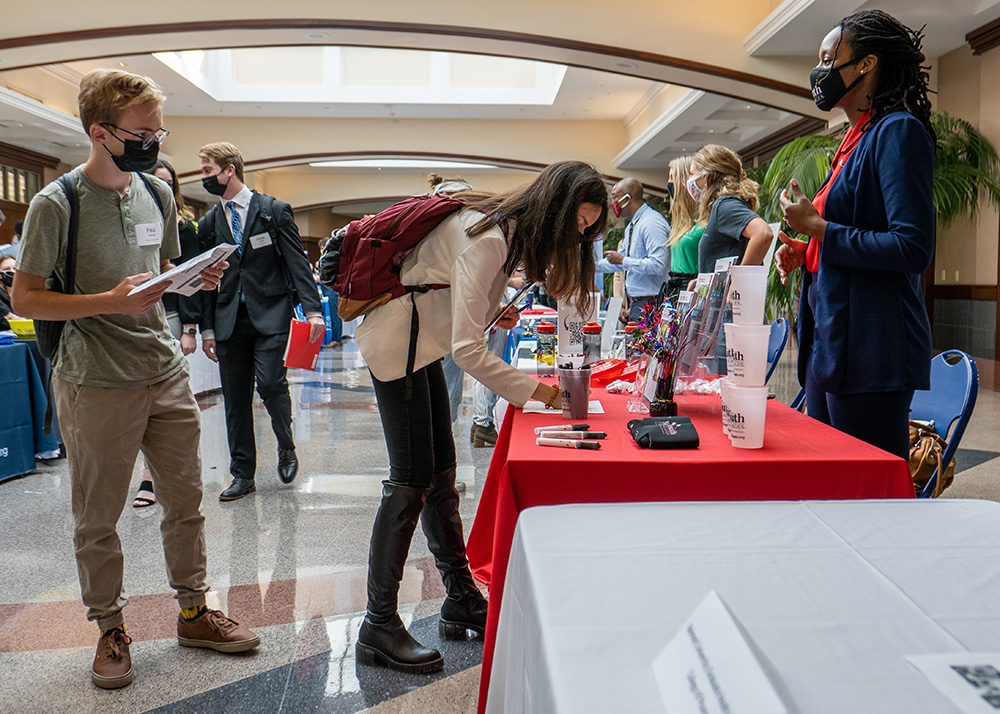
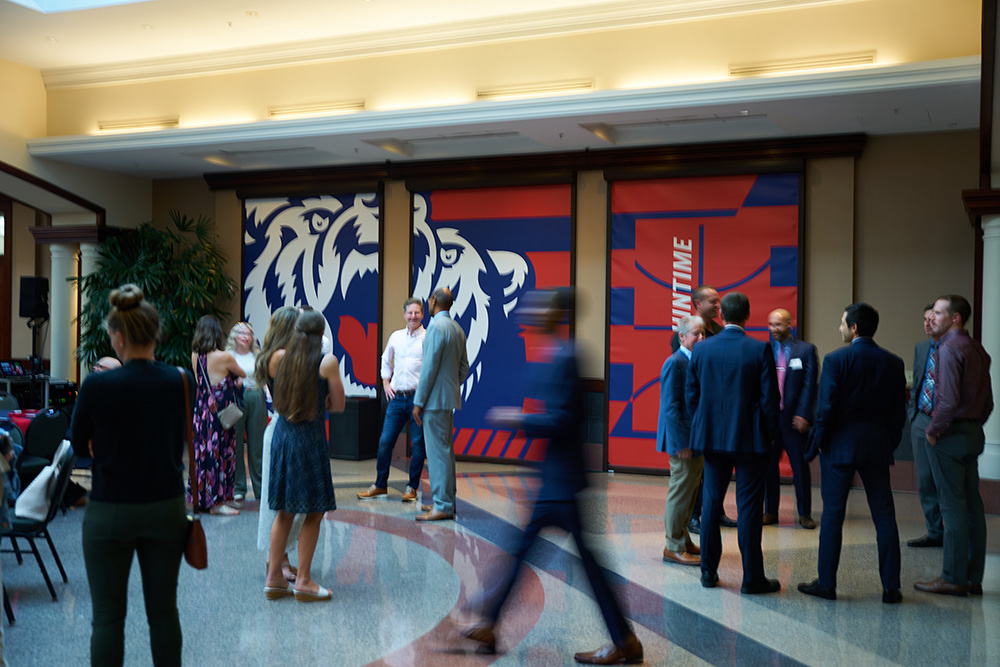
Vince Gill Room
The Vince Gill Room is an exclusive, approximately 5,500-square-foot premium hospitality space located within the Curb Event Center, ideal for conferences, banquets, and receptions. Offering sweeping views of the CEC playing surface and the Belmont University campus, the Vince Gill Room combines elegance and functionality with enhanced Belmont branding throughout. Guests can enjoy an immersive experience with 16 high-definition TVs, a state-of-the-art video wall, and a versatile array of furnishings designed to elevate any event. Recently upgraded dining amenities, including a fully renovated kitchen, further enhance the space, making it a premier venue for memorable gatherings.
Features:
- Capacity
- Theatre style for 230
- Rounds for 128
- ADA accessible
- A/V capabilities
- Approximately 5,500 square feet
Floor Plans:
