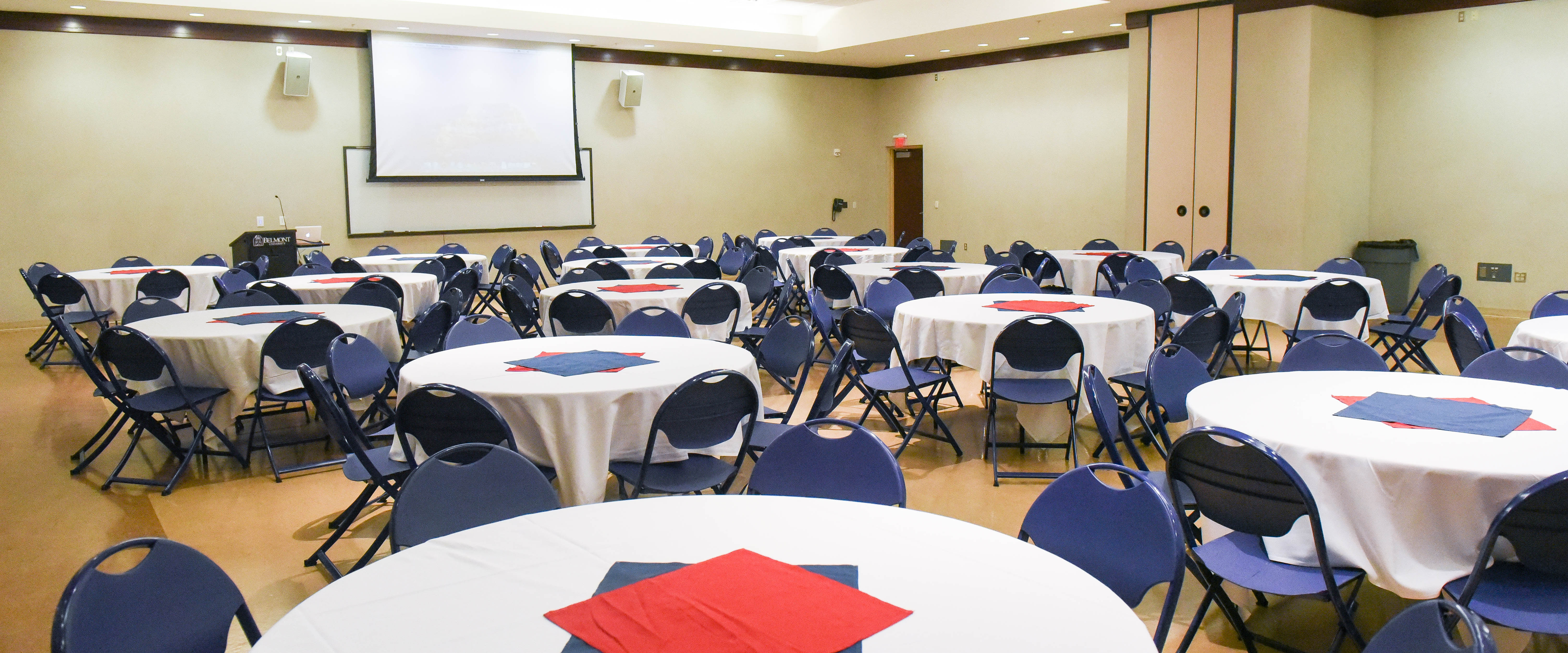Beaman Conference Room
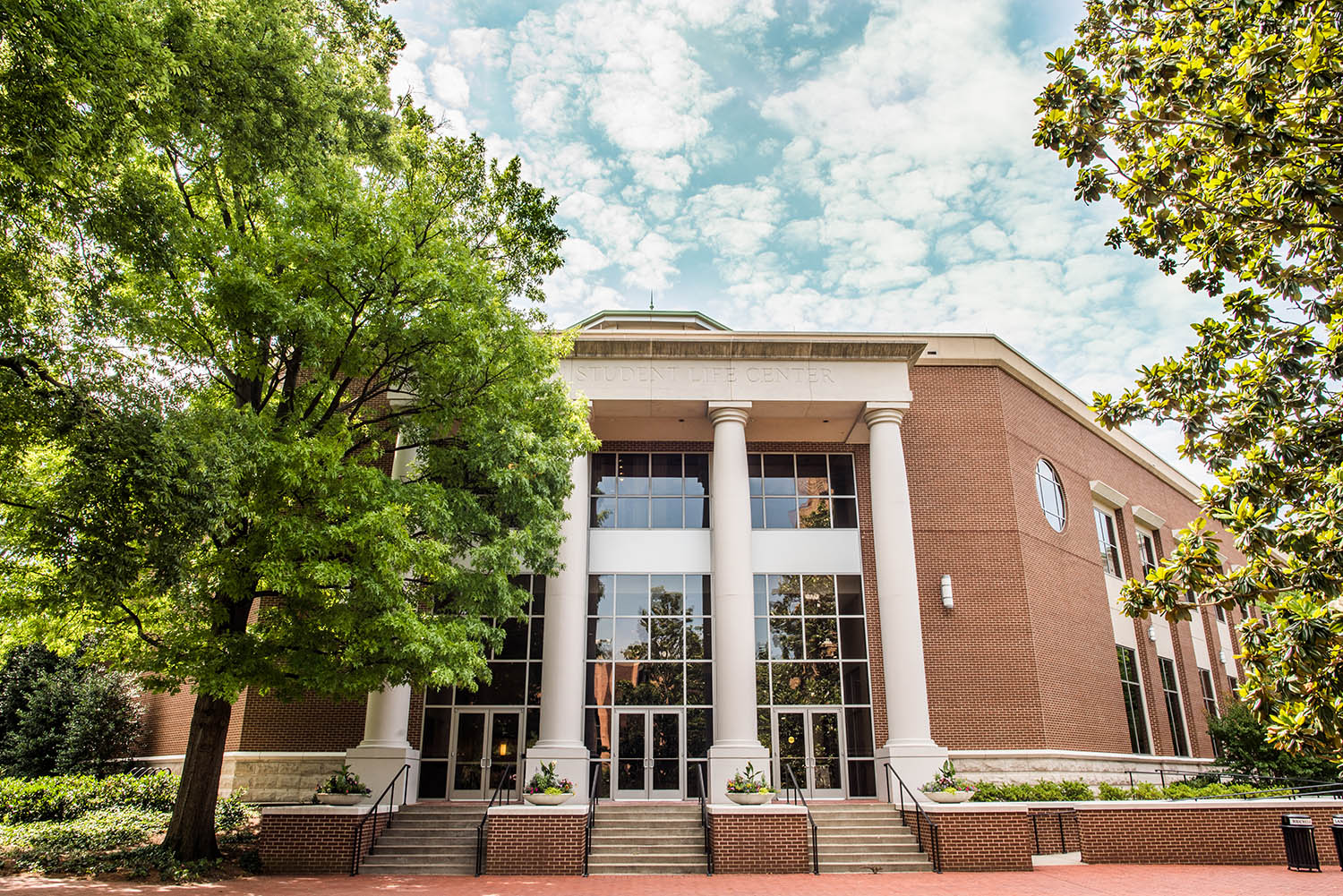 Located on the south end of the Beaman Student Life Center, this multi-purpose space is ideal for hosting a variety of events: meetings, receptions, dinners, seminars, workshops, screenings and more.
Located on the south end of the Beaman Student Life Center, this multi-purpose space is ideal for hosting a variety of events: meetings, receptions, dinners, seminars, workshops, screenings and more.
The dividing wall allows for the room to be used as one large space (A&B) or two separate spaces (A or B) contained in one area.
Features:- Capacity – 180 seated theatre style; rounds for 144
- ADA accessible
- A/V capabilities
- Dividing wall
Floor Plans:
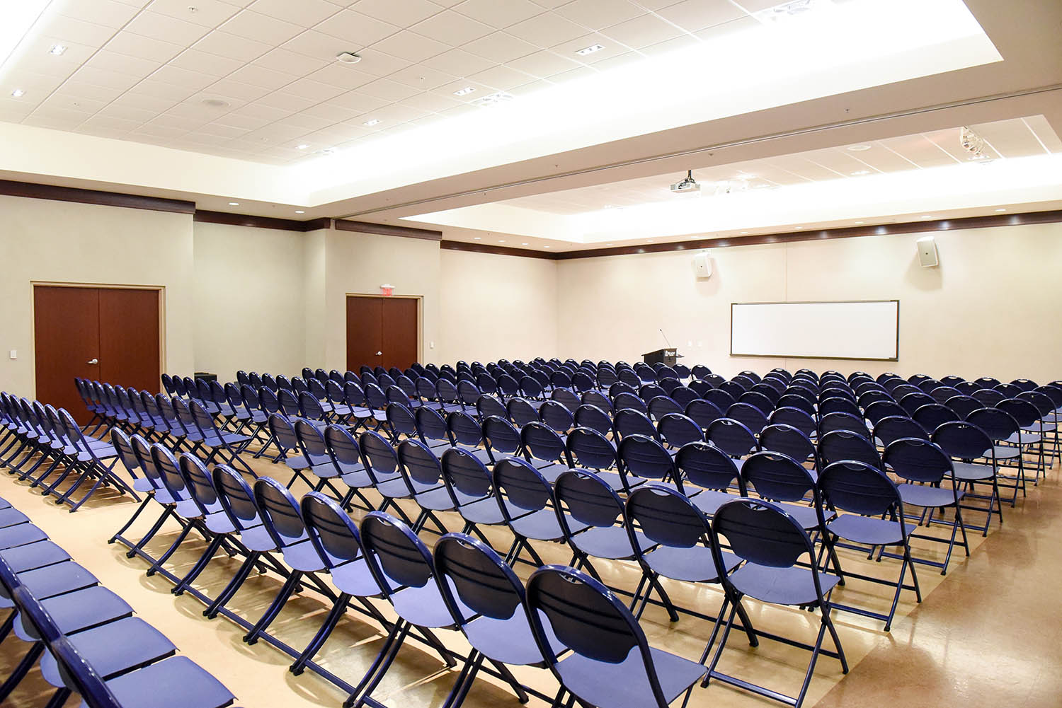
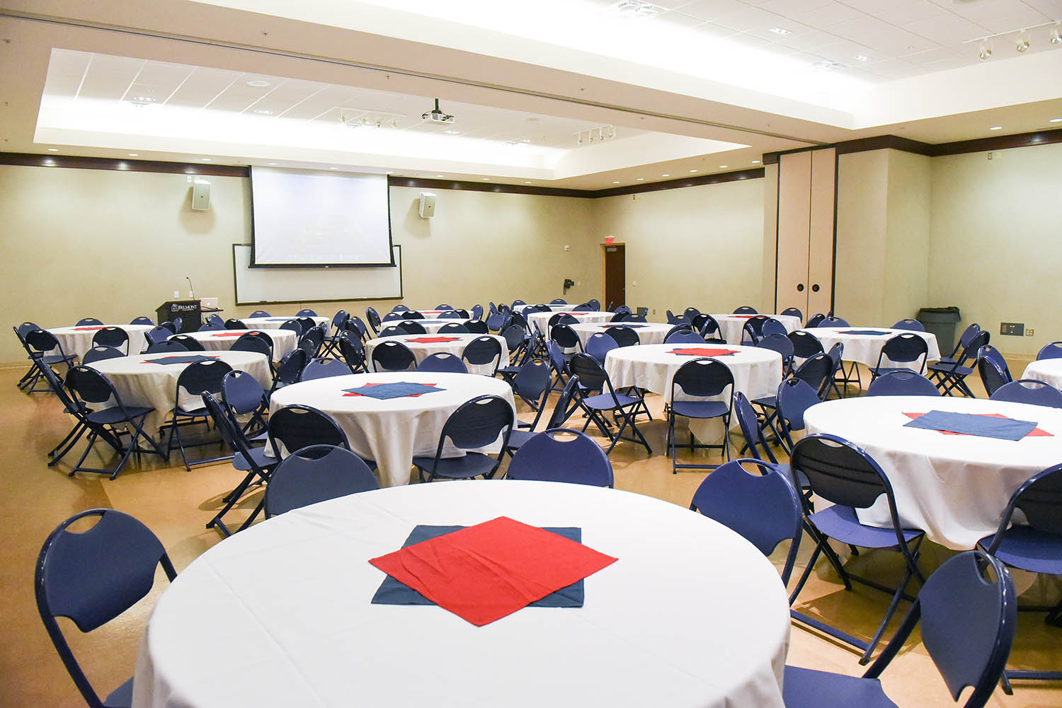
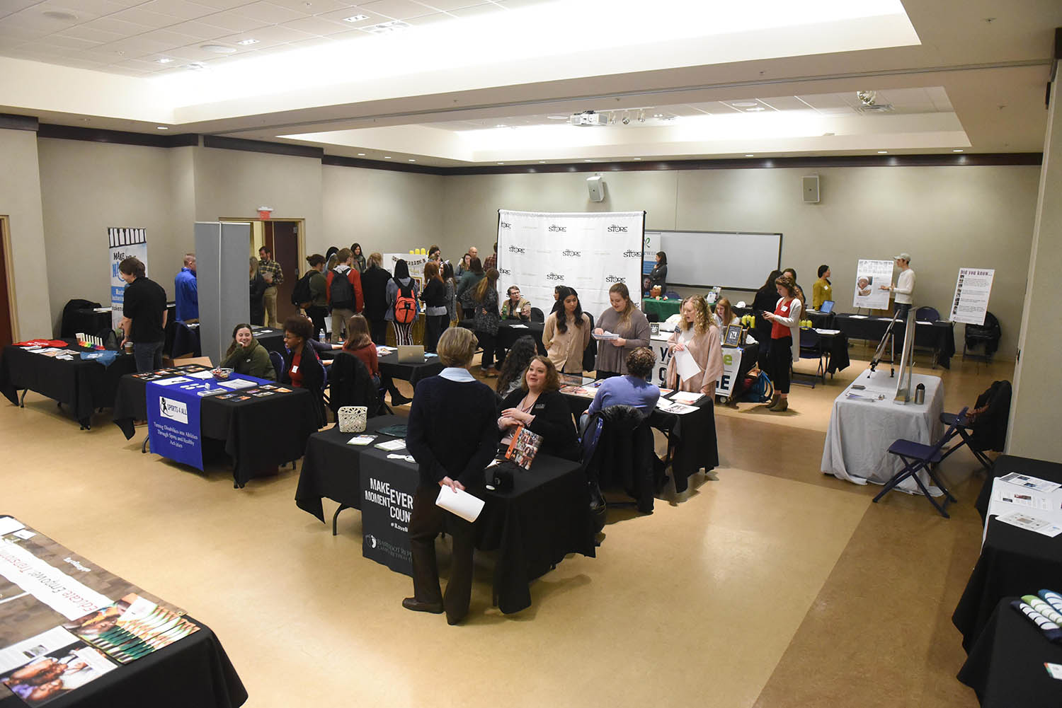
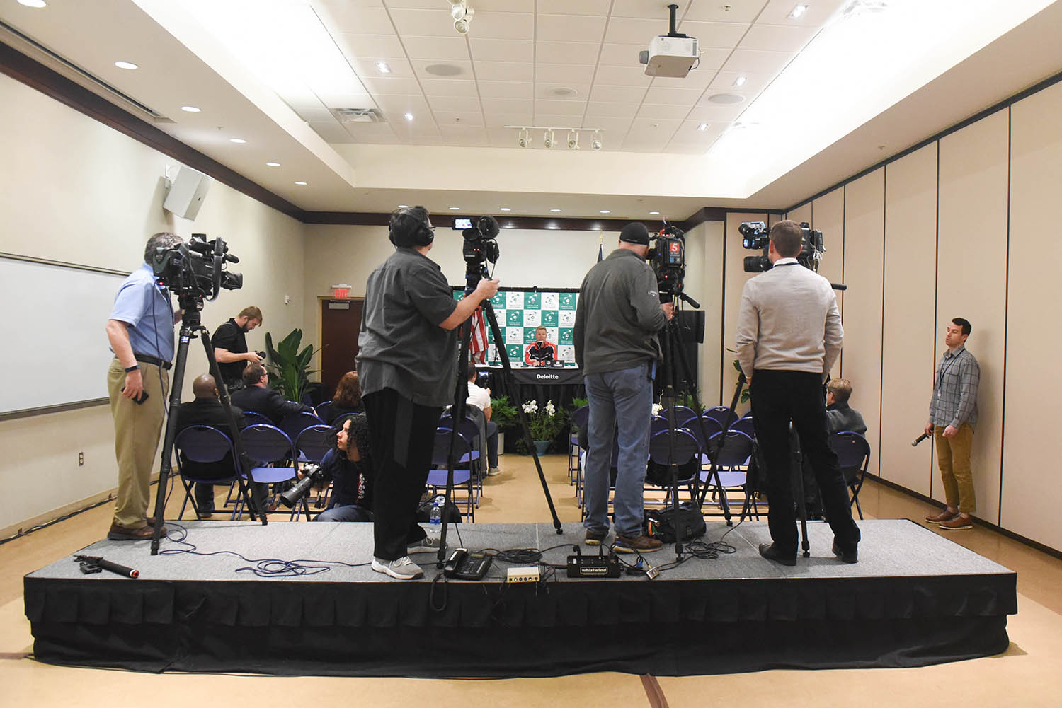
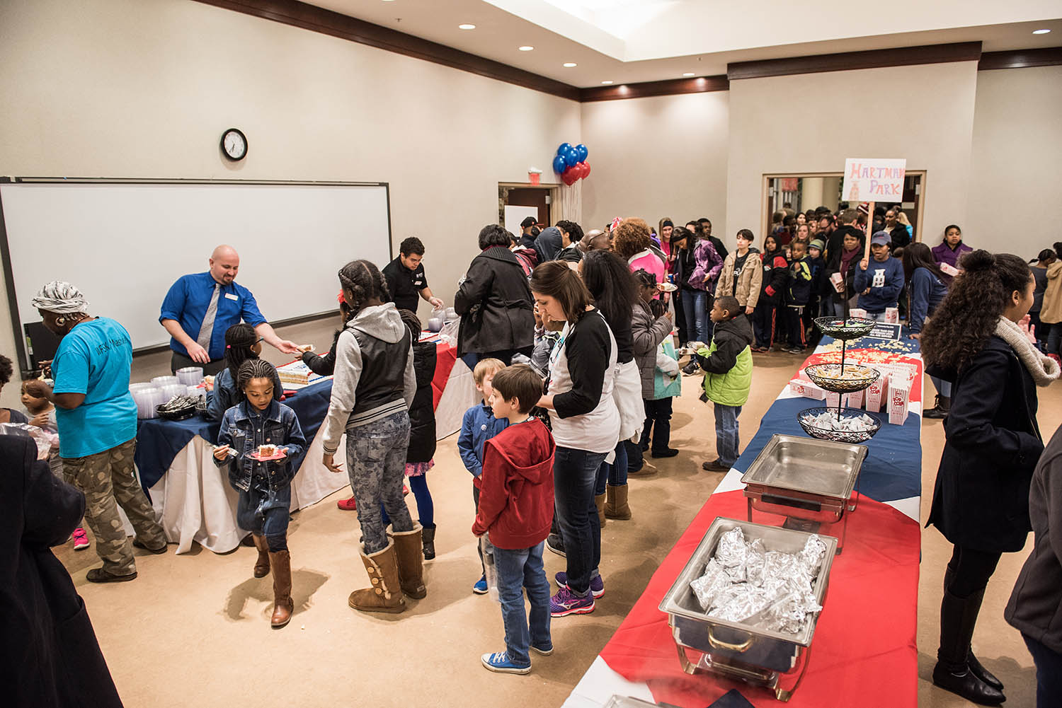
Beaman & West Lobby
Connected to the Curb Event Center and the Maddox Grand Atrium, the Beaman Student Life Center is a six-hundred-thousand-square-foot multi-purpose facility located at the heart of Belmont’s historic campus.
Features:
- Capacity
- Theater style for 196 (no stage)
- Rounds for 216
- ADA accessible
- 3,168 net square feet
Floor Plans:

