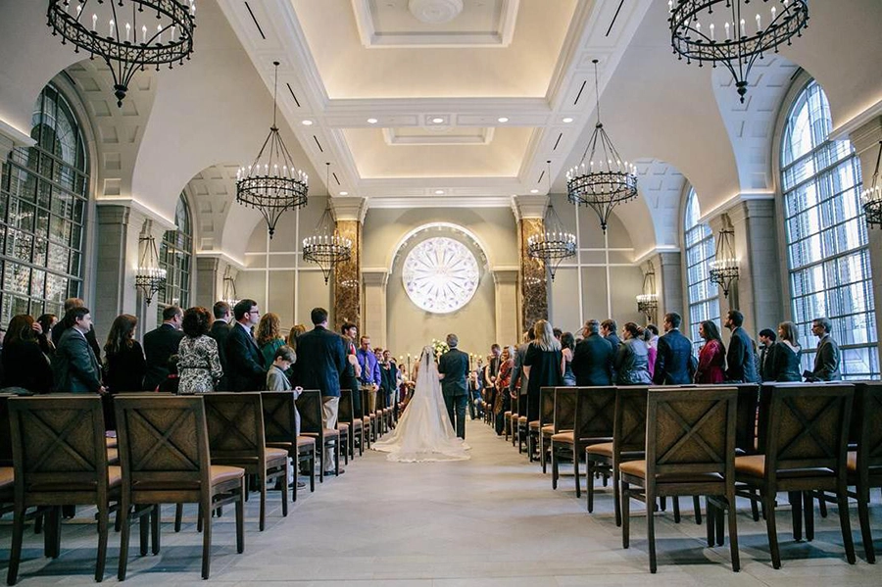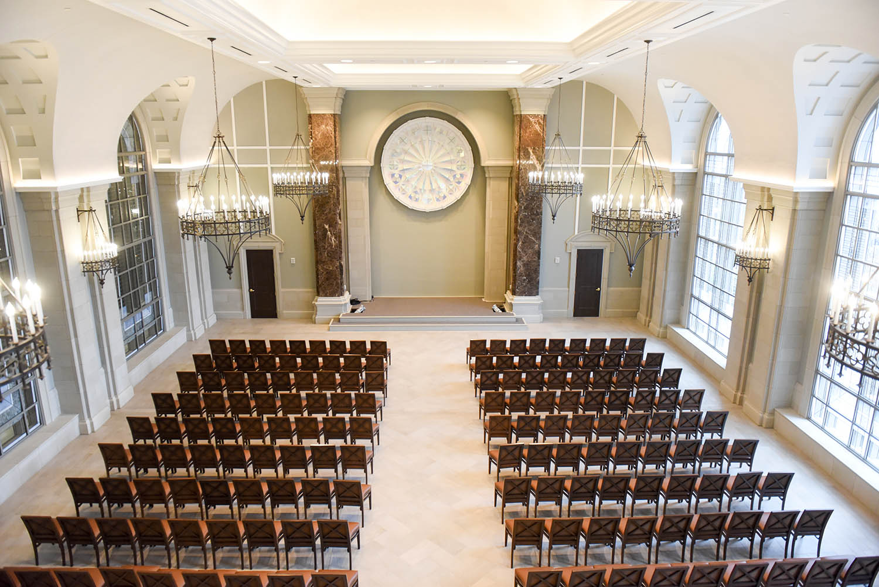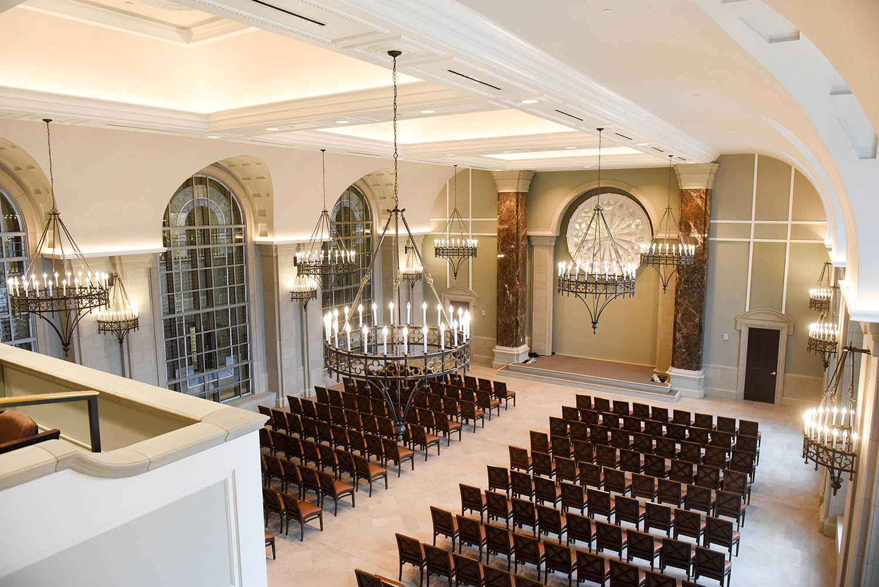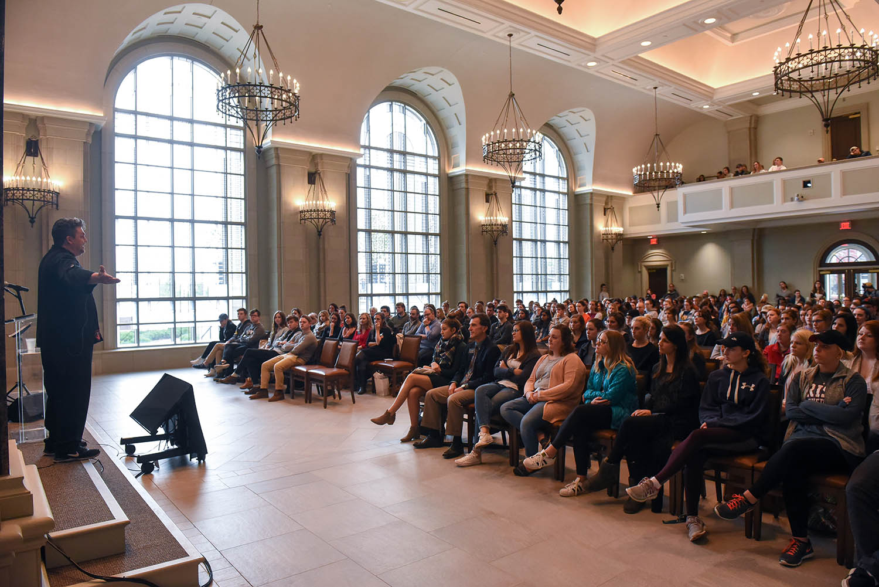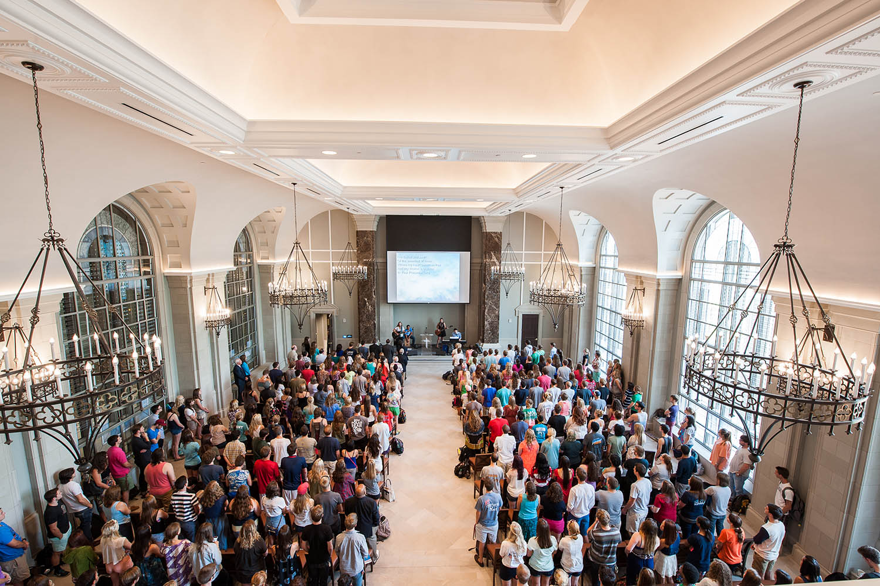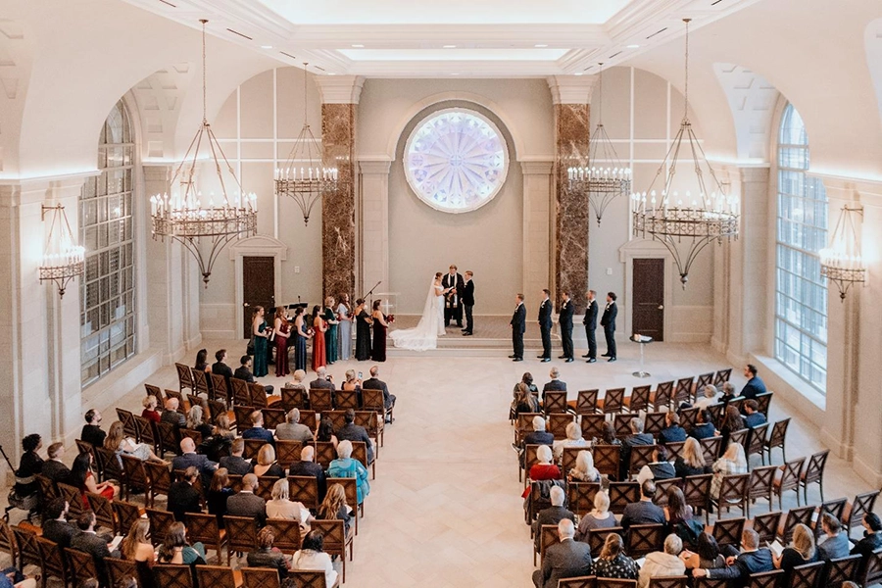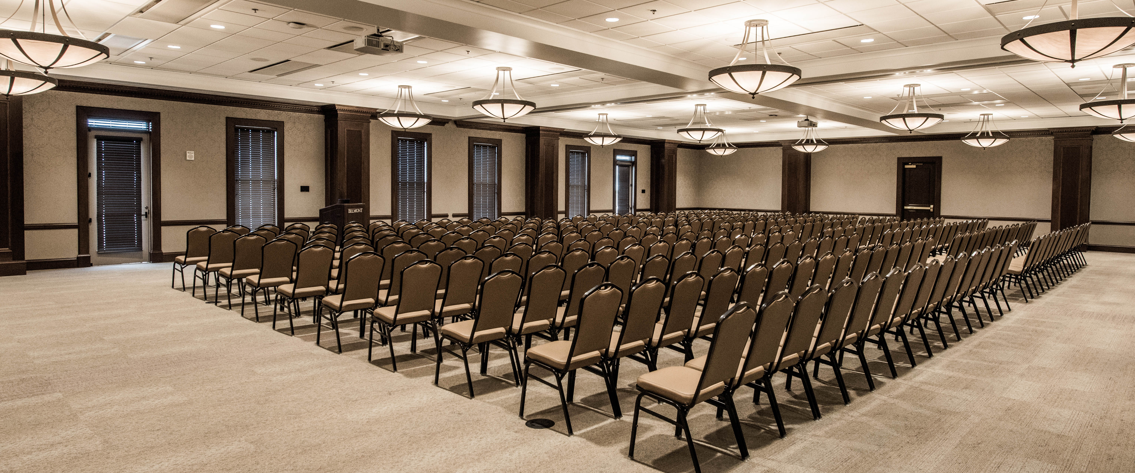Ayers Academic Center Conference Room
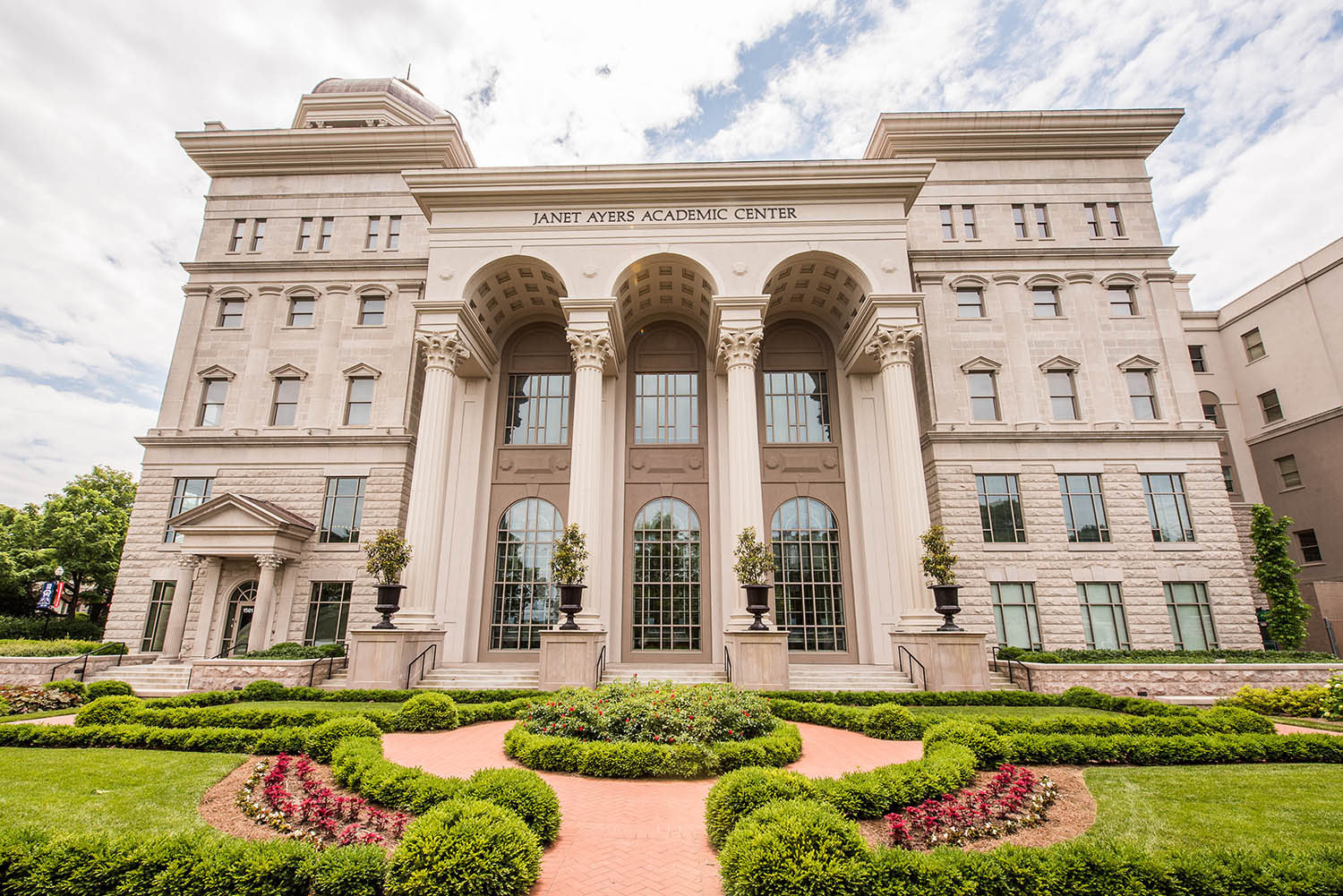 Located on the fourth floor of the Janet Ayers Academic Center on the northern edge of campus off Wedgewood Avenue, the 4th Floor Conference Space boasts an elegant and open space for hosting events: meetings, breakouts, seminars, workshops, receptions and more. The dividing wall allows for the room to be used as one large space, or two separate spaces contained in one area. The conference space features access to a balcony overlooking downtown and has a pre-function room ideal for catering located just off the space.
Located on the fourth floor of the Janet Ayers Academic Center on the northern edge of campus off Wedgewood Avenue, the 4th Floor Conference Space boasts an elegant and open space for hosting events: meetings, breakouts, seminars, workshops, receptions and more. The dividing wall allows for the room to be used as one large space, or two separate spaces contained in one area. The conference space features access to a balcony overlooking downtown and has a pre-function room ideal for catering located just off the space.
Features:
- Capacity – 248 seated theatre style, 248 seated in rounds
- ADA accessible
- A/V capabilities
Floor Plans:
- Ayers C & D
- 5th Floor Conference
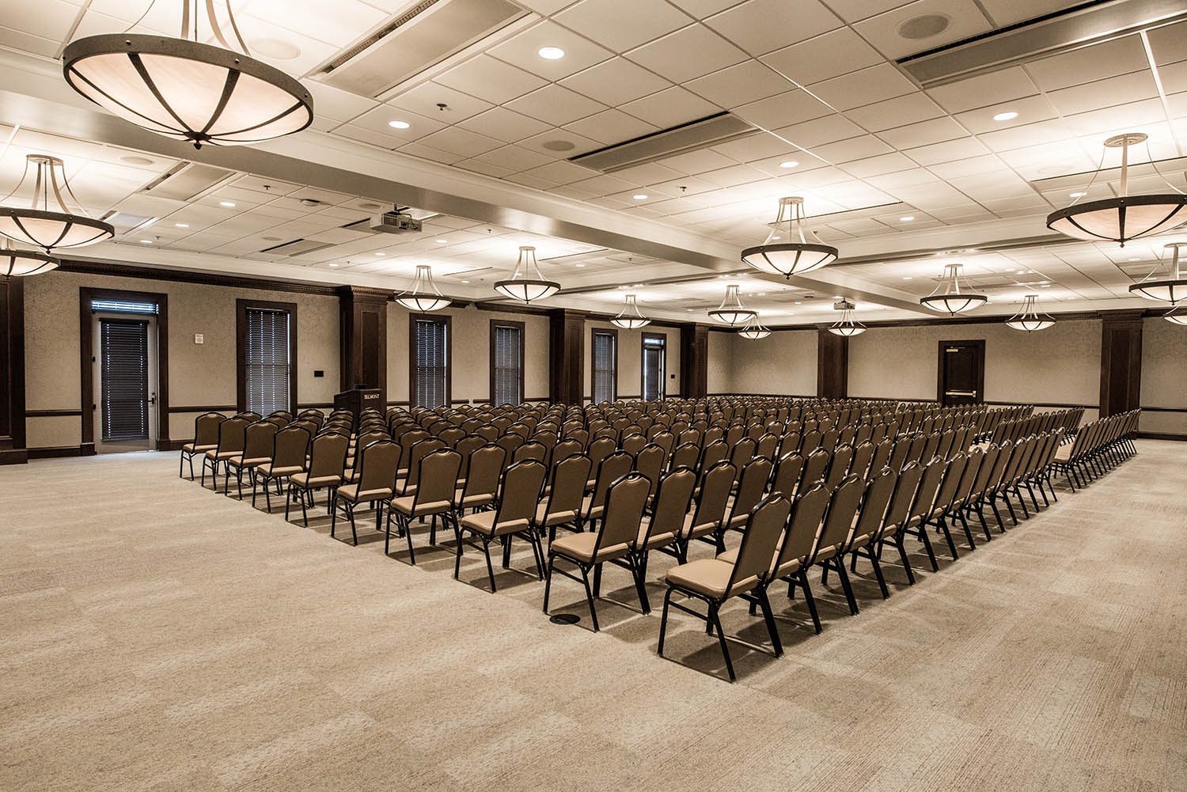
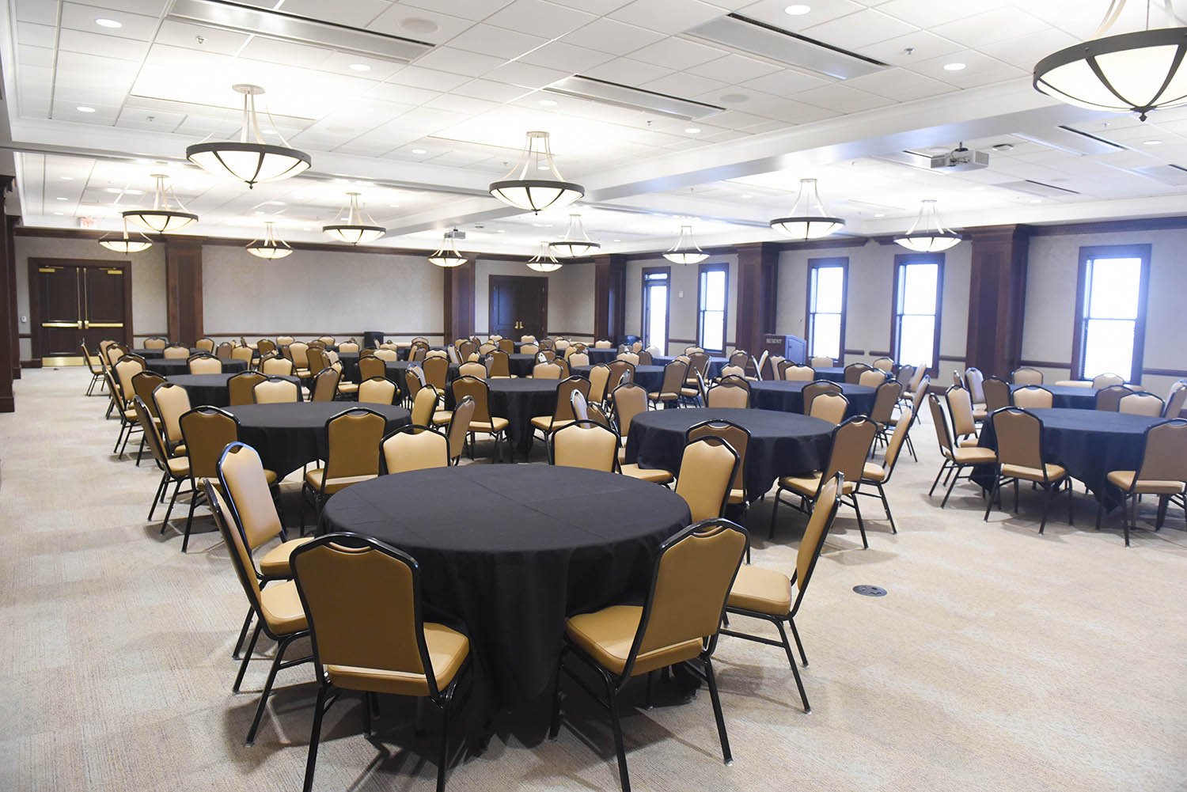
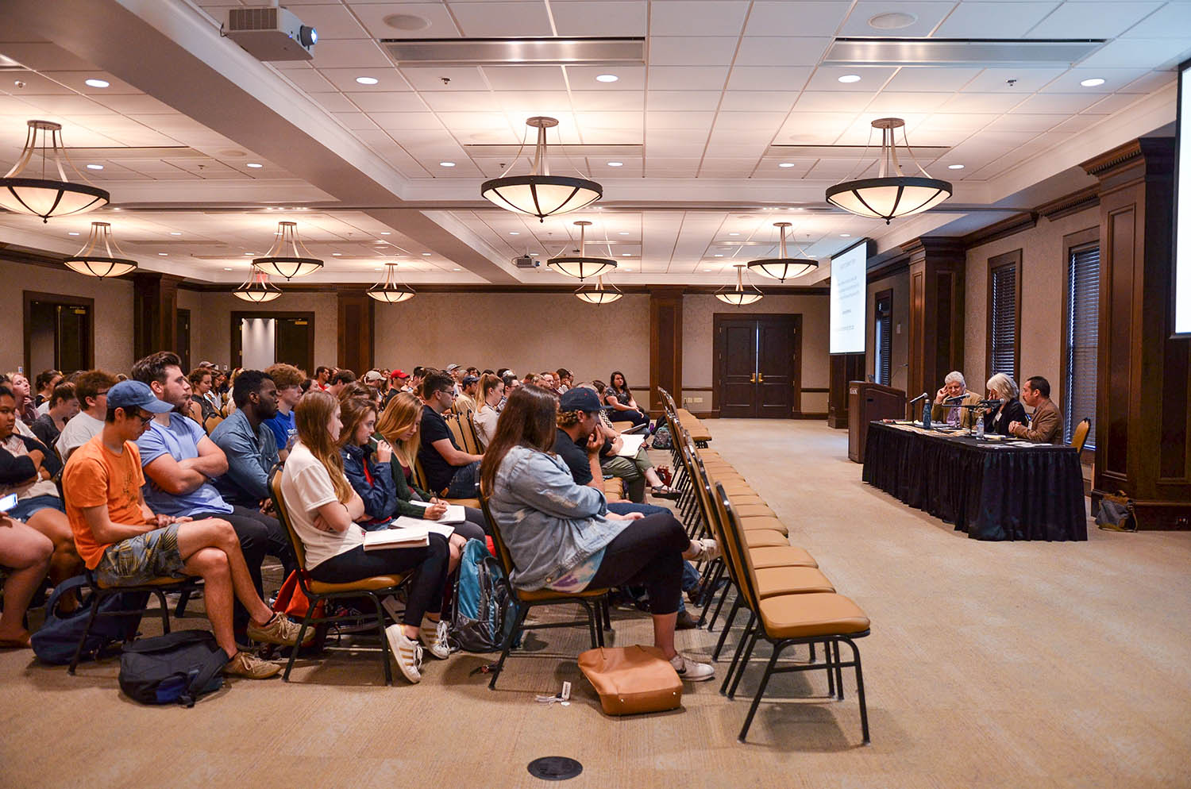
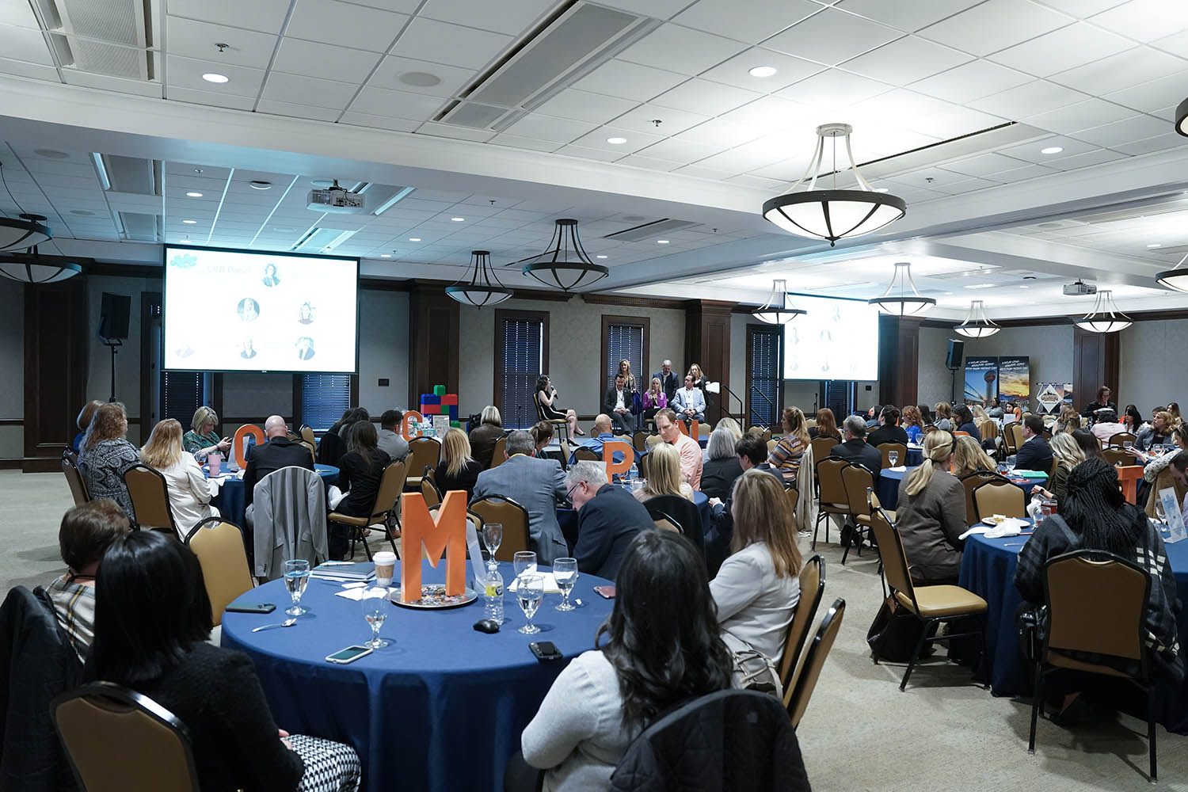
Herbert Gabhart Chapel
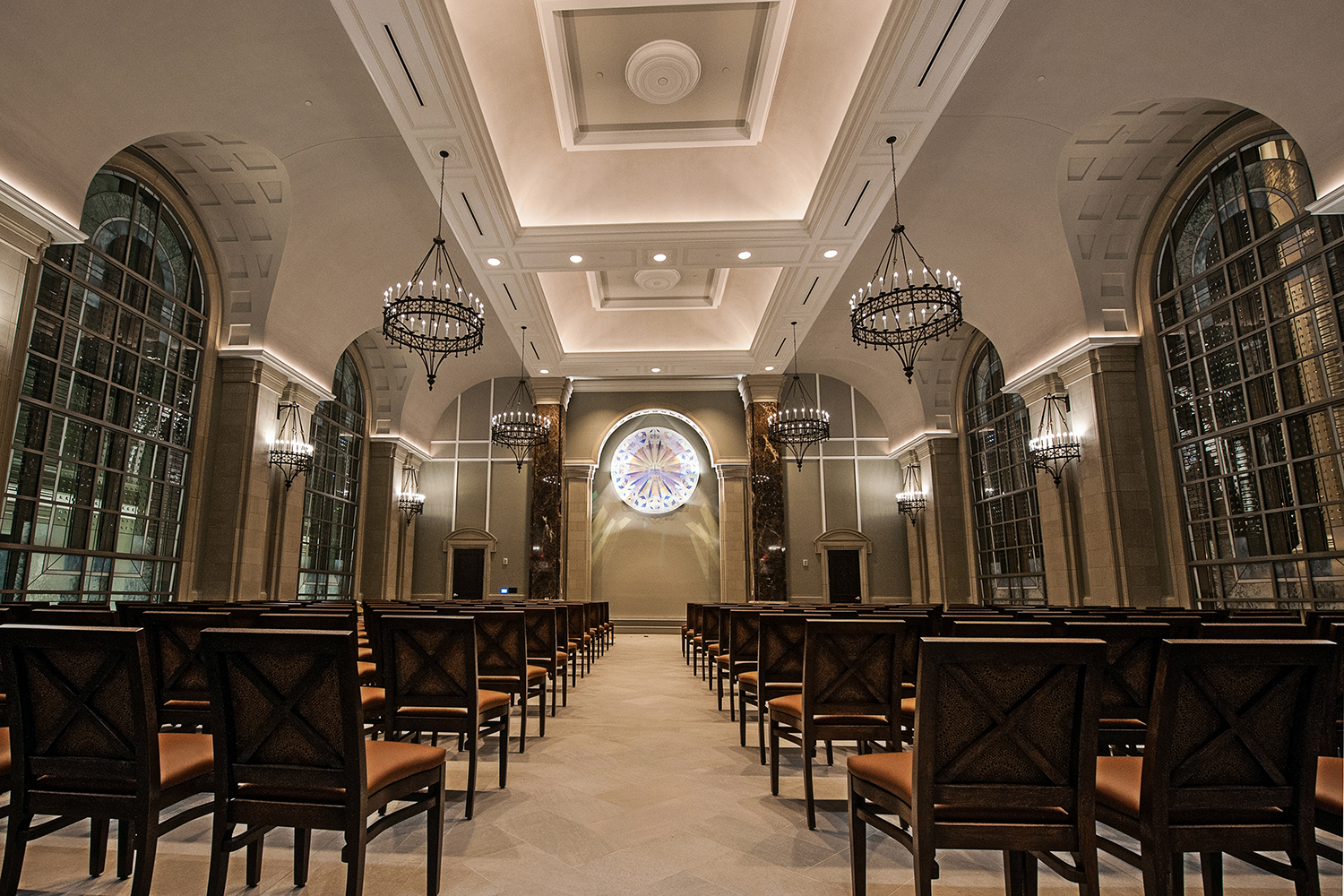 The first-ever intentionally designed chapel in the history of the university, this ecumenical sanctuary boasts a grand space and prime location for events of all types, including wedding ceremonies. The impressive two-story layout includes arched, double height clear glass windows on the exterior that are mirrored on the interior and are veiled by a layer of art glass. An art glass rosette provides the focal point for the front of the Chapel. Rod-iron chandeliers help illuminate the space, which is also equipped with state-of-the-art audio-visual capabilities that are fully integrated into the design so that the Chapel can be a multi-functional venue. A grand curved staircase descends into the Chapel lobby, creating an elegant yet ideal space for welcoming and appropriately directing guests.
The first-ever intentionally designed chapel in the history of the university, this ecumenical sanctuary boasts a grand space and prime location for events of all types, including wedding ceremonies. The impressive two-story layout includes arched, double height clear glass windows on the exterior that are mirrored on the interior and are veiled by a layer of art glass. An art glass rosette provides the focal point for the front of the Chapel. Rod-iron chandeliers help illuminate the space, which is also equipped with state-of-the-art audio-visual capabilities that are fully integrated into the design so that the Chapel can be a multi-functional venue. A grand curved staircase descends into the Chapel lobby, creating an elegant yet ideal space for welcoming and appropriately directing guests.
Features:
- 274 capacity, theatre-style, fixed
- ADA accessible
- A/V capabilities
- Sound system
- Projector and screen
- Center aisle
- Bride and Groom dressing rooms
Floor Plan:
