Overview
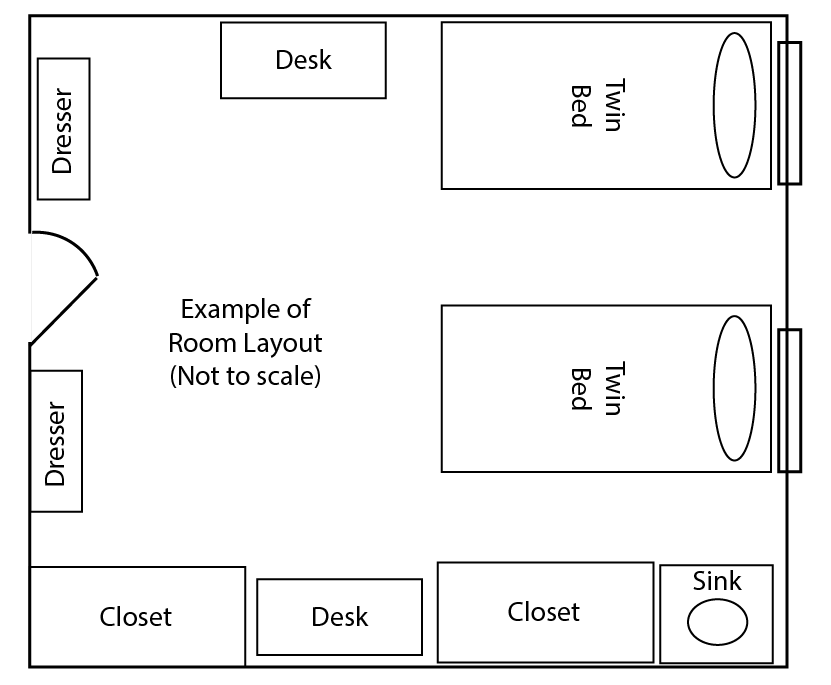
Hail Hall is one of Belmont’s oldest historical halls, built in 1923. It is named after Eustis Hail, a Vice President of the Ward-Belmont School. It is the first-generation residence hall and home to 78 freshmen. It features 39 double occupancy rooms and a community bath on each floor. Each room is equipped with internet and cable hook-ups. The building is heated and cooled by central air. The front and side entrances are card accessible by Hail residents only. There are visitation hours for guests of the opposite sex who must check in at the front desk.
Staff
Hail Hall residents are supported by three Resident Assistants (RAs). There is one RA per floor. Each RA has gone through extensive training in order to be a resource to our residents. RAs create social and educational opportunities within the complex through programming and community-building efforts. The RAs are supervised by one full-time, live-in professional staff member, known as the Residence Director (RD). The RD is trained in crisis management, acts as a resource to the residents of the complex and oversees the administrative aspects of the building such as maintenance and discipline. The RD maintains regular hours in the office located off the main lobby. The RD also lives in an apartment located on the second floor of the building.
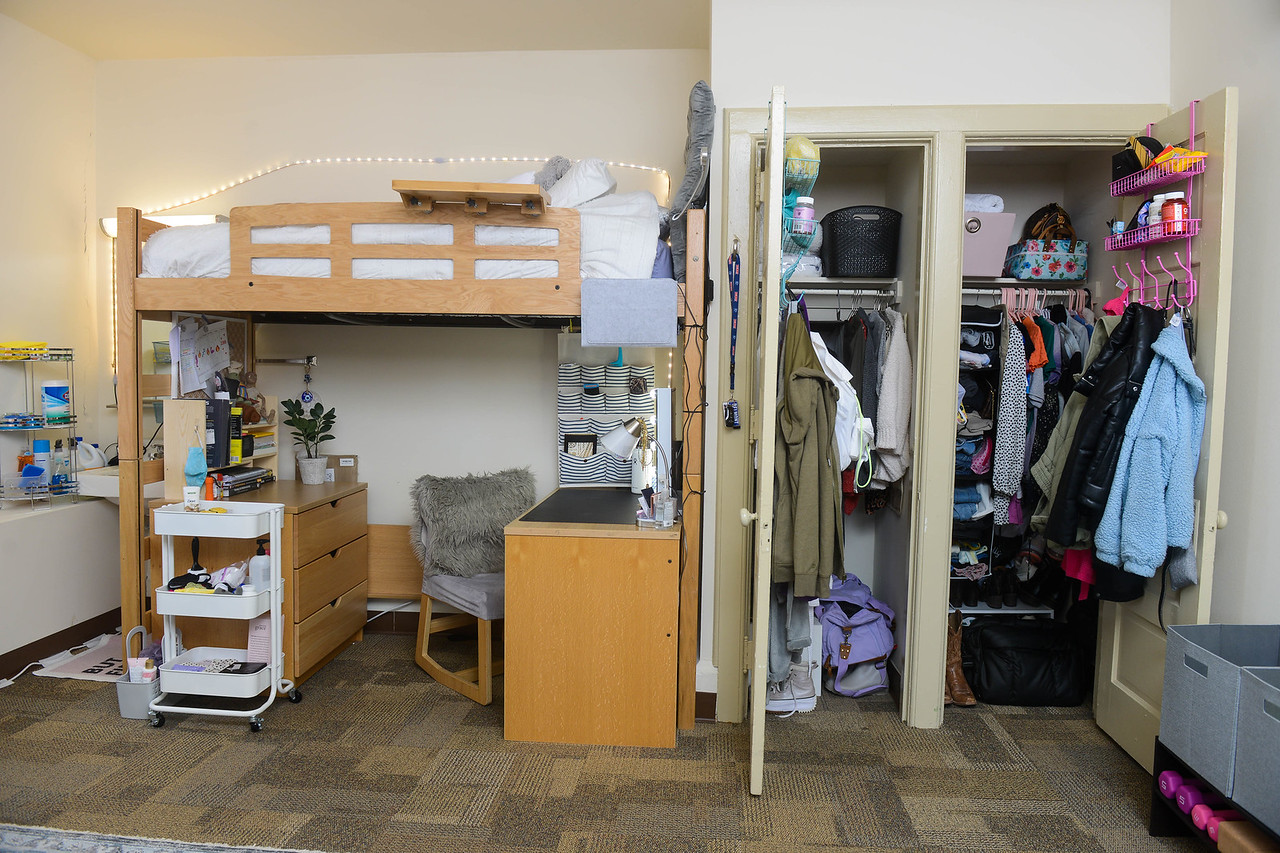
Facilities
15’ x 15’ on average
2 extra long twin beds (bunkable)
2 dressers
2 desks
2 chairs
Sink with mirror
2 closets (25.5”w x 34”d) on average
2 windows (42”w x 57”h)
Carpet
Community bath
4 toilets
4 showers
1 sink
Front desk with games and kitchen utensils available for check out
Lobby with seating area and
study tables
Foosball table
Laundry facility
Common Kitchen
TV
Soda and snack machines
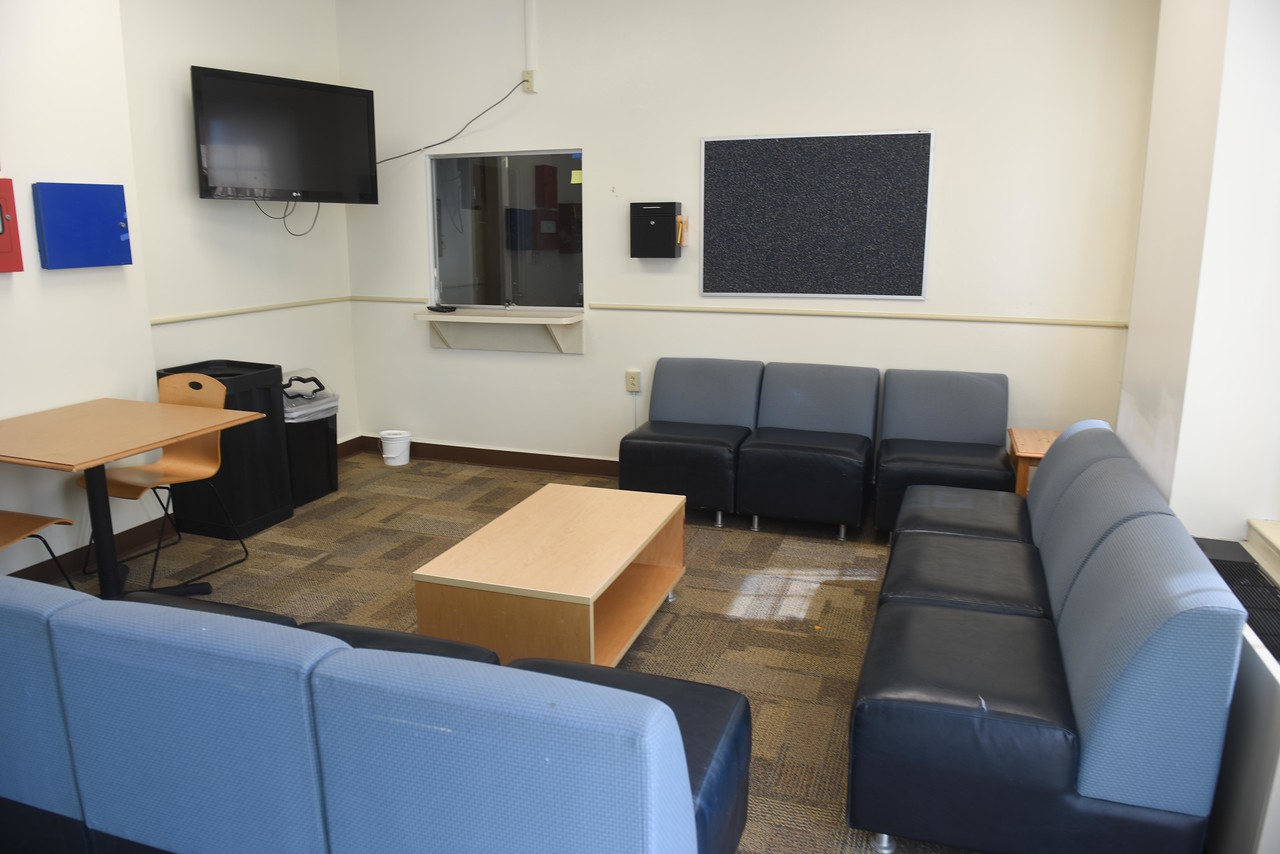
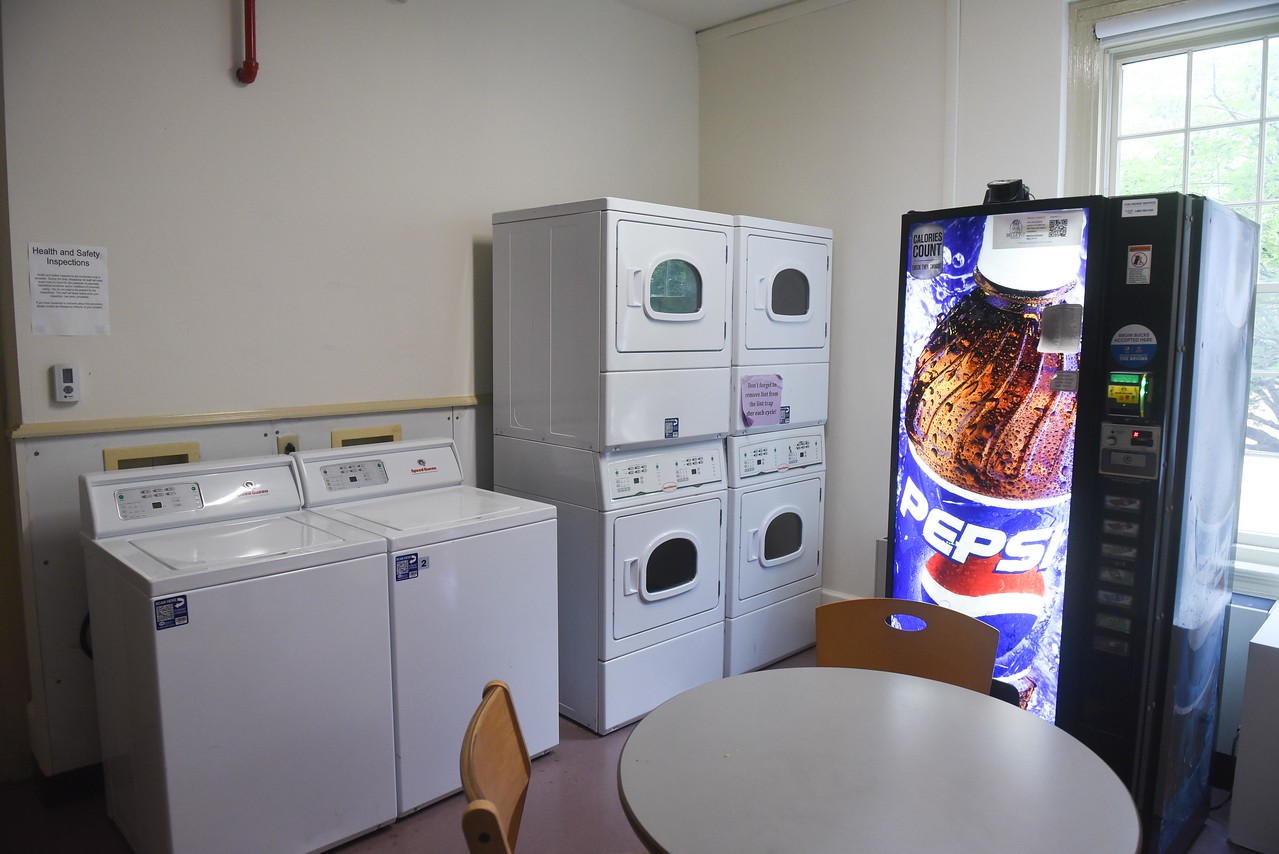
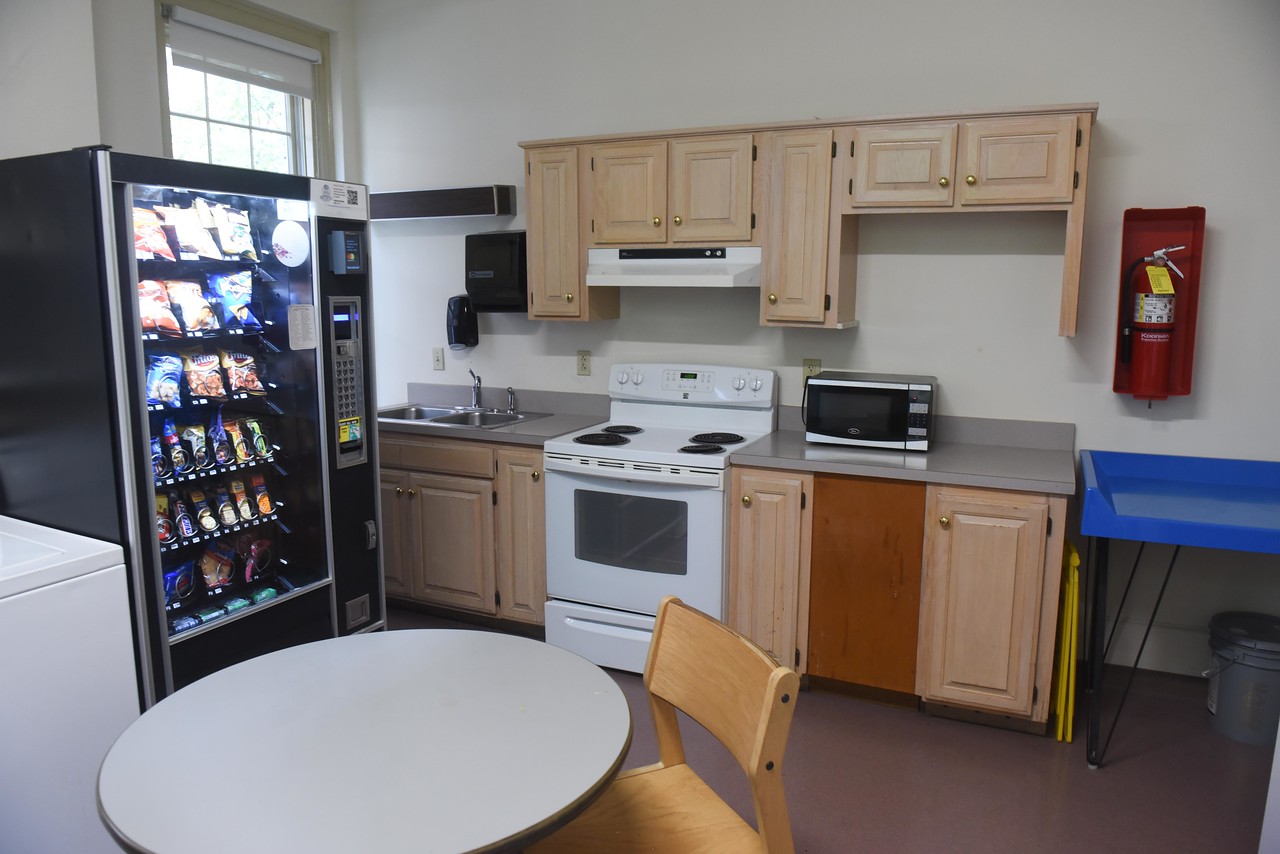
Belmont’s Mail Center has installed a state-of-the-art mail locker system and acquired new mail/package tracking software. Each student will be assigned a unique “Bruin Mail Code” number that will remain for their entire residency. Mail and packages can be retrieved at the Mail Center (UPS Store) on 12th Ave S. Students must address all mail/packages with their unique mail ID# using the following format:
Student Name/Bruin Mail Code
Belmont University
1900 Belmont Blvd
Nashville, TN 37212
Most student mail/packages will be sorted into lockers upon campus arrival and you will be notified via your Belmont email. The locker area in the mail center is accessible 24/7. (Not all packages/mail will be immediately available through the locker system.) Oversize packages will need to be picked up at the service window during normal UPS Store business hours once you receive that notification. Packages/mail will be held in the lockers for 48 hours after the student receives notification and after that will be available at the pickup window. Unclaimed mail/packages after 14 days will be returned to sender.
If you need summer storage, please visit www.premiercollegestorage.com for more information. If you have any questions about campus mail, please contact the Belmont UPS Store at 615.460.6638.

